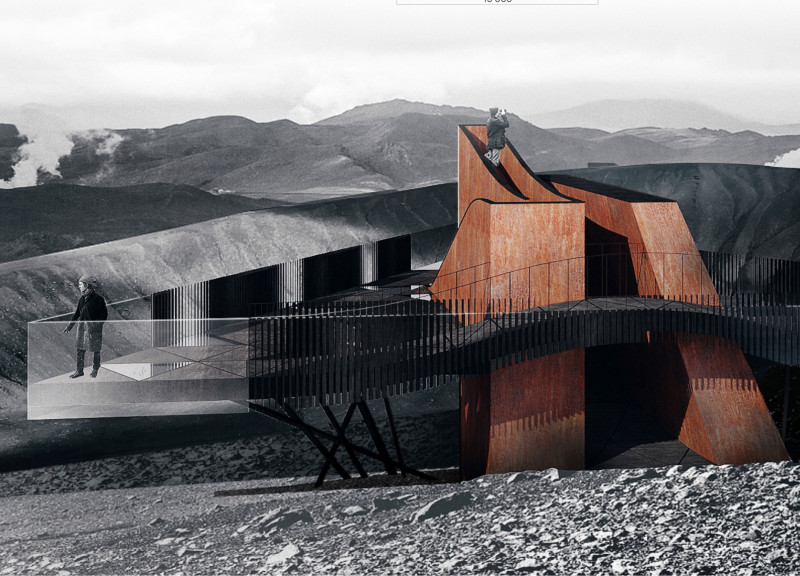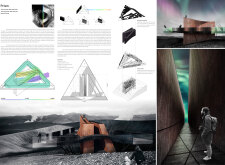5 key facts about this project
Representing a harmonious blend of modern architecture and natural elements, the Prism stands out for its thoughtful integration into the rugged terrain. The design features a triangular planar structure that effectively interacts with the geography of the site. This form is intentionally chosen to echo the stability and strength of the surrounding landscape while promoting a unique perspective for those who visit. The deck is designed with a combination of open and sheltered spaces, creating an inviting atmosphere for guests throughout varying weather conditions.
The use of materials in this project plays a crucial role in its overall impact. Corten steel, known for its ability to develop a protective rust-like patina, is employed, allowing the structure to coexist comfortably with the harsh Icelandic climate. Additionally, large glass panels are incorporated into the design, facilitating unobstructed views of the spectacular scenery. These windows are not merely functional; they are a vital component of the overall aesthetic, allowing natural light to flood the interior space while also framing outdoor vistas as if they were artworks.
Wood is also an essential material in this design. The deck's wooden steps provide both a tactile experience and a visual contrast to the steely façade, inviting visitors to engage physically with the structure. Furthermore, decorative metal screens are strategically placed around the perimeter of the deck to offer visual privacy without compromising the breathtaking views. This blend of materials illustrates a comprehensive understanding of how architecture can interact with natural elements, fostering a sense of balance and serenity.
In terms of spatial arrangement, the observation deck is designed with carefully orchestrated pathways, leading visitors through various points of interest. These pathways invite exploration while enhancing the overall experience of the structure. Specific areas are allocated for gathering and interaction, allowing visitors to pause, sit, and engage with the landscape as they take in the surrounding beauty. The cantilevered sections of the deck further enhance this sense of adventure, encouraging guests to step out and experience the landscape from an elevated perspective.
One of the notable aspects of the Prism Observation Deck is its commitment to sustainability. The choice of durable materials like Corten steel not only extends the life of the structure but also minimizes maintenance needs. Large expanses of glass optimize natural lighting, reducing the reliance on artificial illumination throughout the day. This approach reflects a growing commitment within the field of architecture to prioritize eco-friendly practices and create designs that harmonize with their environments.
The architectural significance of this project is enriched by its context and cultural resonance. By acknowledging the importance of light in Icelandic culture, the design creates a platform for visitors to experience events such as the auroras from an ideal vantage point. The thoughtful integration of cultural and climatic considerations into the design process demonstrates a profound respect for both the site and the people who inhabit it.
As a culmination of innovative design approaches, materiality, and a commitment to sustainability, the Prism Observation Deck provides a robust framework for experiencing the natural beauty of Northern Iceland. The project exemplifies how architecture can serve both functional and experiential purposes, enhancing the relationship between the built environment and the natural world. For a more in-depth understanding of its architectural plans, sections, designs, and underlying ideas, readers are encouraged to explore the project presentation further and gain a comprehensive insight into this unique endeavor.























