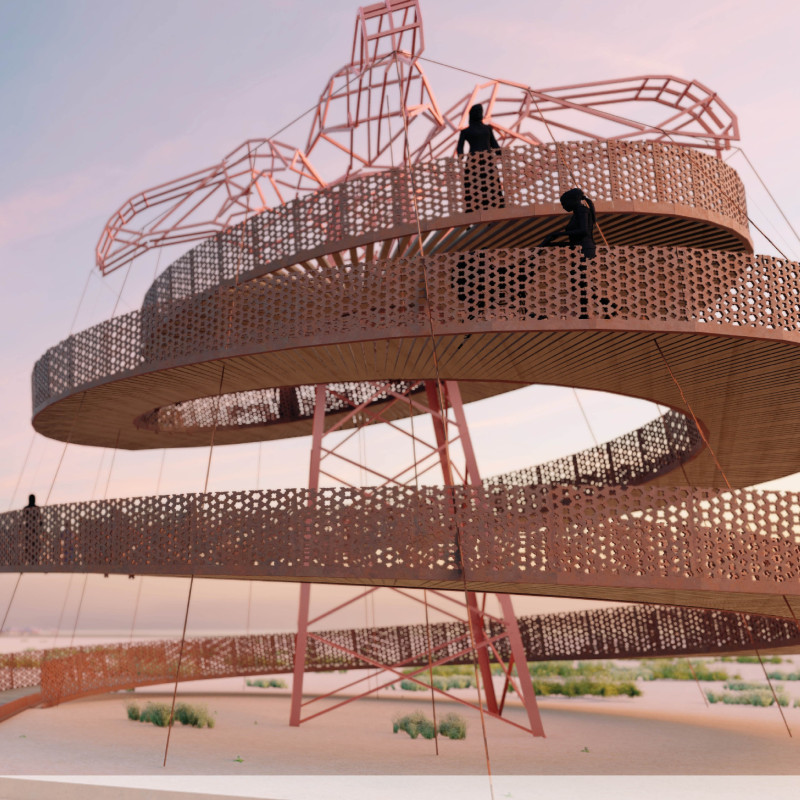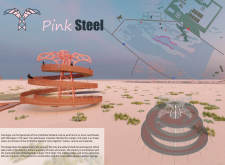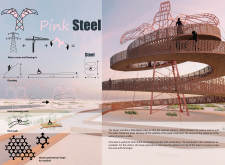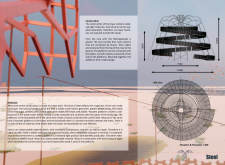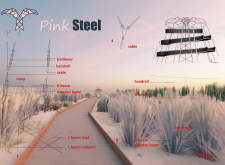5 key facts about this project
Functionally, the watchtower is designed to enhance the visitor experience while educating the public about the wetland environment. It stands as a platform for appreciation and awareness of an important ecological area, helping to foster a connection between the community and nature. The project promotes environmental stewardship, allowing individuals to observe the unique natural beauty and wildlife of the region without directly impacting the delicate landscape.
The architectural design consists of a distinctive helical form that spirals upward, symbolizing the grace and movement of flamingos in flight. This structure not only offers breathtaking views but also enables multiple layers of interaction with the landscape below. The open design encourages curiosity, inviting visitors to ascend through a series of circular platforms that extend outward from the central core, creating an experience that is both immersive and reflective.
Key elements of the design include the utilization of Corten steel and pink steel, selected for their aesthetic qualities and environmental resilience. Corten steel’s weathered appearance harmonizes with the rugged wetlands, while the pink accents symbolize the iconic flamingos, establishing a visual connection to the local wildlife. Wood materials are also integrated into the project, especially in the construction of boardwalks and observation areas, providing warmth and contrast to the steel structure.
The engineering of the watchtower employs a lightweight approach, essential for minimizing the ecological footprint. A core framework consists of four main columns, which support an intricate network of cables and braces. This innovative structural method ensures stability while allowing for an unobstructed view of the natural surroundings. Accessibility is a priority, with ramps and boardwalks incorporated to accommodate diverse visitor needs, ensuring that the platform is welcoming to everyone.
Unique design approaches within the Pink Steel project also include the integration of Islamic geometric patterns in the handrails, reflecting the cultural heritage of the region. Such details add depth to the project, connecting visitors with local traditions, while enhancing the overall aesthetic appeal of the structure. This careful attention to cultural context helps the architecture resonate with its environment, reinforcing the project’s thematic connections to both humanity and nature.
The Pink Steel architectural project not only emphasizes the importance of providing a functional space for observation and education but also highlights the need for thoughtful integration into the natural landscape. The dynamic design stands as a testament to the potential of architecture to create meaningful connections between people and their environment.
For those interested in further exploring the architectural plans, sections, designs, and ideas that underpin this project, a detailed presentation is available for review, offering deeper insights into the thoughtful craftsmanship and conceptual framework of the Pink Steel watchtower.


