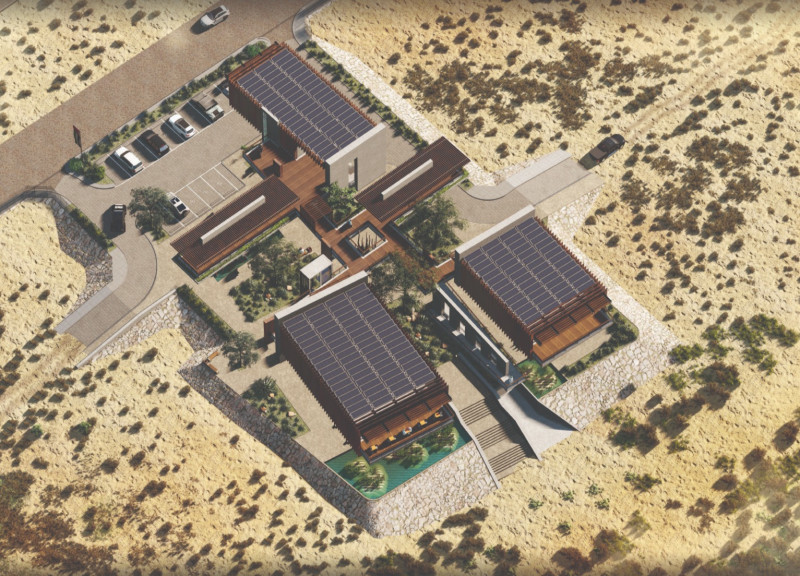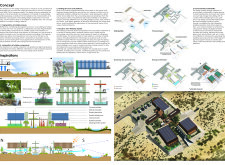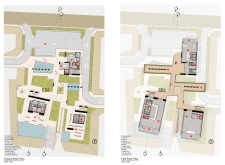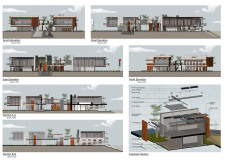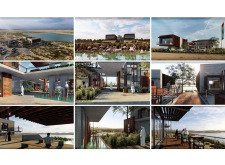5 key facts about this project
The design represents a thoughtful approach to architecture, where each element is carefully considered to fulfill specific functions while contributing to a cohesive whole. The building's form is characterized by a deliberate fragmentation, allowing for a reduction in mass and providing a sense of openness. This strategy not only makes the structure more visually appealing but also encourages a flow of movement between interior and exterior spaces. By introducing a variety of levels and platforms, the design enhances accessibility and invites users to engage with the building from multiple perspectives.
A notable aspect of the project is its use of sustainable materials and practices. A combination of photovoltaic panels, steel supports, and natural stone contributes to the building's ecological footprint while ensuring durability and longevity. The integration of vegetation within the design creates a seamless transition between construction and nature, emphasizing the importance of biophilic principles in contemporary architecture. This commitment to sustainability reflects a growing trend in the field, where environmental impact is carefully weighed against functional requirements.
Functionally, the project incorporates flexible spaces tailored for a range of activities, including educational programs, exhibitions, and community events. The layout promotes fluid interactions among users, with easy access to both indoor and outdoor areas. Large windows and expansive glass panels invite natural light into the spaces, creating an inviting ambiance that encourages occupants to connect with the surrounding environment. These design choices not only enhance the user experience but also complement the building's overall sustainability goals by reducing reliance on artificial lighting.
Unique design approaches are evident throughout the project. The elevation of ground-level structures creates a sense of "floating," allowing views of the landscape to permeate through the building. This strategy not only enhances visual connectivity but also fosters a greater appreciation for the natural habitat. The employment of outdoor display areas and activity zones weaves nature into the daily interactions of the building's users, blurring the lines between man-made and natural environments.
Moreover, the architectural plans illustrate a careful balance between open communal spaces and private areas, ensuring that users can find solace as well as opportunities for interaction. The design encourages exploration, with pathways and strategic sightlines that lead to various points of interest. Vertical circulation elements such as staircases and bridges serve both functional and aesthetic purposes, enhancing the dynamic quality of the space.
This architectural project stands as a testament to the potential of integrating thoughtful design with environmental considerations. Its ability to serve diverse functions within a community while emphasizing an ecological ethos positions it as a significant contribution to contemporary architecture. Those interested in a deeper exploration of this project are encouraged to review the architectural plans, sections, and design elements that illustrate the careful planning and innovative ideas behind the project. Engaging with these materials will provide valuable insights into how architecture can successfully merge with the environment while serving its users effectively.


