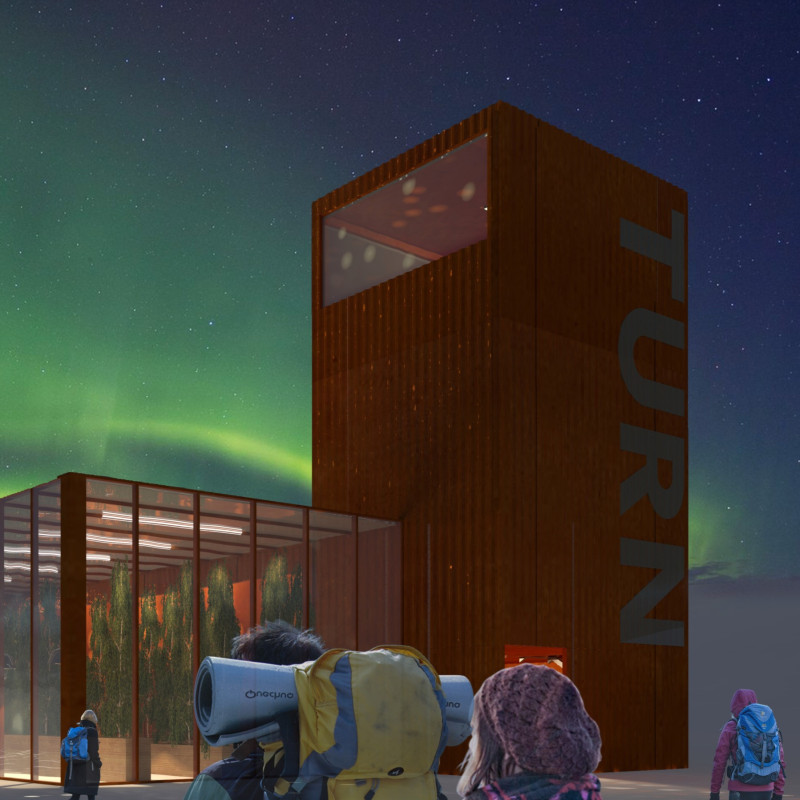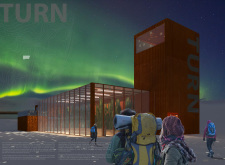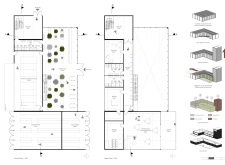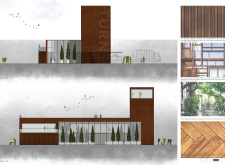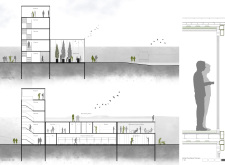5 key facts about this project
The architectural concept utilizes an innovative approach through the incorporation of recycled shipping containers. This method not only reduces waste but also reflects a contemporary understanding of resource efficiency in construction. The containers are arranged to create interconnected spaces that foster community interaction while maintaining a streamlined aesthetic.
The exterior is defined by a Corten steel façade that offers durability and a rugged visual profile. Extensive use of glass not only invites natural light into the interior but also facilitates strong connections between indoor and outdoor environments. A greenhouse integrated into the design promotes local food production and introduces greenery, enhancing the overall ecological footprint of the project.
Sustainable Material Use and Design Flexibility
The use of recycled materials is a core principle of the project. The shipping containers serve as the primary structural elements, minimizing environmental impact while providing a unique architectural identity. This approach highlights the potential for adaptive reuse in contemporary architecture, setting a precedent for future projects aiming for ecological responsibility.
The design incorporates various important elements, including a multipurpose community room, an educational resource area, and child-friendly zones, fostering inclusiveness. The spatial organization allows for fluid movement between areas, contributing to a connected community experience.
Moreover, the structure's flexibility is noteworthy, as it can adapt to evolving community needs. This adaptability is essential for a project of this nature, reflecting a forward-thinking approach to urban design that prioritizes longevity and relevance.
Integration of Natural Elements and Aesthetic Considerations
The integration of natural elements is a significant feature of TURN. The greenhouse not only enhances aesthetics but also creates opportunities for educational programming around sustainability practices. The extensive glass facades offer panoramic views of the natural surroundings, inviting both users and passersby to engage with the landscape.
The architectural outcome is a balanced interplay of human activity and ecological mindfulness. The project exemplifies how architecture can serve dual roles—functioning as a community resource and promoting environmental awareness. This dual focus situates TURN as a model for future community-oriented developments.
For those interested in exploring the complexities and layers of this architectural project, detailed architectural plans, sections, and designs are readily available. Reviewing these elements can provide deeper insights into the architectural ideas and unique design approaches that define the Community House TURN.


