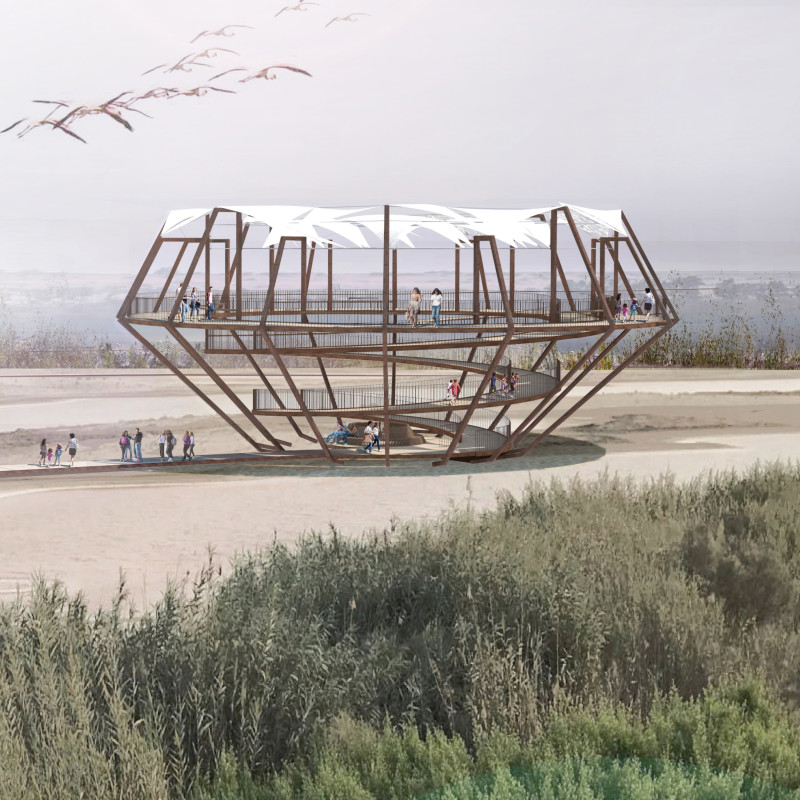5 key facts about this project
The design of the observation tower emphasizes fluidity and organic forms, setting itself apart from traditional observation structures. Rather than adhering to the conventional vertical design, the tower's form flows dynamically, fostering a sense of harmony with its environment. The elevated platform reaches a height of 12 meters, providing panoramic views that allow visitors to fully appreciate the surrounding wetlands. A key aspect of the design is the 3-kilometer-long boardwalk, which connects to the tower and is engineered to accommodate visitors of all abilities, ensuring that everyone can engage with the natural beauty of the area.
Unique design approaches evident in the Abu Dhabi Flamingo Observation Tower include its innovative use of materials and structural elements. Corten steel is utilized for various beams and panels due to its durability and ability to withstand harsh environmental conditions while developing a distinctive patina over time. In addition, wood is strategically incorporated into the flooring, providing a warm and inviting touch that complements the natural surroundings. The use of fabric sails further enhances the structure's aesthetic, functioning as lightweight tensile elements that provide necessary shade and improve ventilation throughout the observation deck.
The architectural approach taken in this project also emphasizes accessibility through its winding ramp, which spans 230 meters. This gentle incline allows visitors to ascend to the observation deck at a comfortable pace, encouraging interaction with the views and wildlife encounters along the way. The design cleverly integrates passive cooling techniques by ensuring adequate airflow and natural light throughout the structure.
The observation deck itself is equipped to accommodate a variety of visitors, equipped with designated areas for viewing wildlife and educational displays emphasizing the importance of conservation in the wetlands. The modular design of the boardwalk not only enhances the visitor experience but also minimizes disruption to the delicate ecological environment it traverses. Each element reinforces the structure's commitment to sustainability by promoting an understanding and appreciation of the local ecosystem.
Overall, the Abu Dhabi Flamingo Observation Tower represents a significant contribution to both architecture and ecological awareness in the region. By marrying functional design with sensitivity to the natural landscape, the project provides a platform for wildlife observation while fostering public engagement with environmental stewardship. This architectural endeavor invites visitors to explore the intricate relationship between architecture and nature, encouraging a deeper understanding of the region’s ecological diversity. For those interested in further exploring the project, including the architectural plans, sections, and unique design ideas, a comprehensive presentation is available to provide more insight into this remarkable project.


























