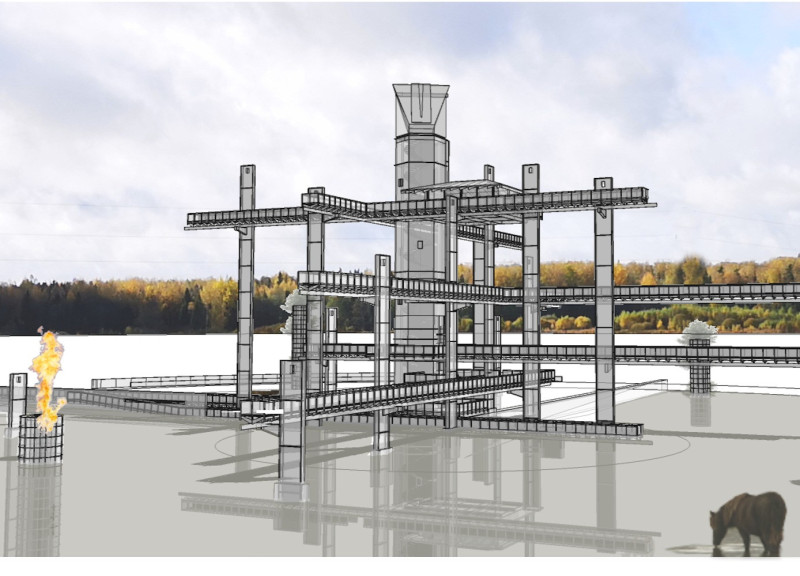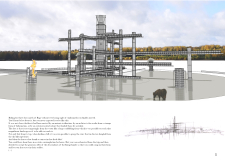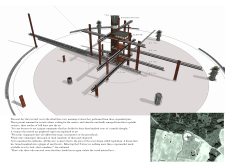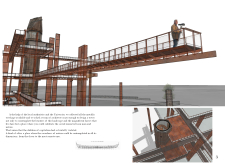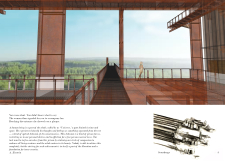5 key facts about this project
At its core, the project seeks to bridge the divide between architecture and nature, symbolizing a commitment to ecological awareness and sustainability. By elevating its forms slightly above the natural terrain, the design invites visitors to engage with the landscape from a fresh perspective. This elevated approach not only offers sweeping views of the surroundings but also fosters a deeper appreciation for the intricate beauty of the local ecosystem.
The design consists of a multi-level arrangement characterized by interconnected platforms and walkways, which facilitate movement throughout the space while creating opportunities for social interaction. The central structure acts as a focal point, serving as an astronomical observatory, thereby infusing the project with a sense of aspiration. This vertical element not only elevates the user experience but also reinforces the conceptual narrative of reaching out to and contemplating the universe.
Unique to the project is its use of diverse materials that reflect both functionality and aesthetic appeal. Steel serves as the backbone of the structure, chosen for its robustness and ability to create open, airy spaces without compromising stability. In contrast, glass is utilized extensively in the design, promoting transparency and inviting natural light deep into the interior, creating a warm and inviting atmosphere. Corten steel is also integrated into the design, valued for its durability and the ability to blend harmoniously with the natural backdrop over time. Additionally, wooden elements are employed throughout the structure, infusing a tactile warmth that connects the built environment to the outdoor setting.
One of the most notable features of the project is its ecological integration, challenging visitors to consider their relationship with the environment actively. This design fosters a spirit of contemplation and community, encouraging individuals to gather in designated areas tailored for reflection and conversation. These thoughtfully designed spaces play an essential role in reinforcing a sense of belonging and connection among users, echoing the human experience in relation to natural phenomena.
The project's form takes inspiration from natural elements, creating a seamless transition between architecture and the forested landscape. This design approach enhances the user experience, as the building feels like part of the ecosystem rather than a separate entity. Visitors can wander through the pathways that wind around the structure, discovering various vantage points and concealed nooks inviting further exploration.
Furthermore, the project employs design strategies that prioritize sustainability and minimize environmental impact. By leveraging local materials and considering the structural integrity of the design in relation to the surrounding geography, the architects demonstrate a commitment to reducing the carbon footprint of the construction process. The project ultimately serves as a model for future architectural endeavors that prioritize environmental considerations while enhancing the connection between human habitation and nature.
As the project unfolds, it stands as a testament to the power of architecture to influence thought and interaction in an increasingly distanced world. It is encouraged to delve into the project presentation to grasp its intricate architectural plans, sections, and designs in greater detail, which all contribute to the realization of this compelling architectural idea. Understanding these elements can provide a deeper insight into how this project encapsulates the vital relationship between built and natural environments. Exploring the presentation further will unveil the thoughtfulness behind the project and its unique approach to contemporary architecture.


