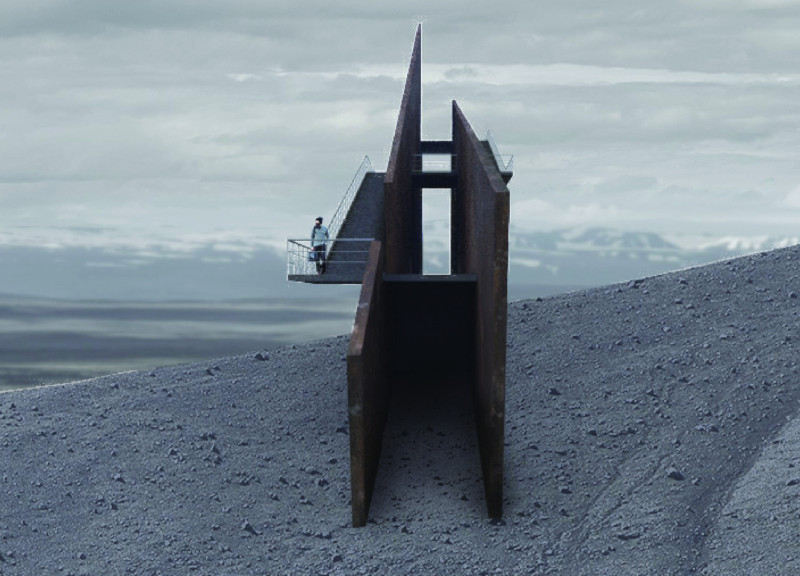5 key facts about this project
"In Time" represents an exploration of temporality, where architecture is not merely a fixed entity but a part of a larger dialogue with nature. The design effectively communicates a narrative of decay and transformation, aligning human experience with the natural processes that govern the world around us. This philosophical underpinning guides every aspect of the project's development and execution.
Functionally, the project serves various community and contemplative purposes, creating spaces for gathering, reflection, and connection with nature. It encourages visitors to engage with their environment while providing them the opportunity to appreciate the lifecycle and evolution of materials over time. The architectural design integrates seamlessly into the landscape, enhancing the interrelationship between users and the natural setting.
The structural form of "In Time" deviates from conventional architectural designs, featuring angular shapes that mimic the ruggedness of the terrain. This unique approach ensures that the building feels as though it has emerged from the earth itself, rather than simply occupying space within it. Key components include significant cutouts and openings in the structure that are strategically positioned to manipulate natural light, casting dynamic shadows that alter the spatial experience throughout the day. As the sun moves, so too does the experience of the space, fostering a connection to the temporal nature of life.
Materiality plays a crucial role in this architectural project. The use of corten steel is particularly significant, as it is designed to develop a patina over time that reflects the building's aging process. This choice reinforces the project's themes of decay and reclamation, as the material evolves along with the surrounding landscape. Concrete, employed for its structural qualities, maintains durability while contributing an industrial aesthetic. The potential inclusion of local stones or natural aggregates would further facilitate the project’s integration with its environment, reinforcing the sense that human structures can harmonize with natural elements.
Furthermore, the landscape integration is masterfully executed, inviting users to traverse the site while responding to the natural contours of the land. The design promotes an exploration of various spatial relationships, prompting visitors to engage actively with their surroundings. The organic flow of the layout encourages movement within the building and through the surrounding landscape, creating a continuous dialogue between the two.
The unique approach of "In Time" lies in its responsive design principles, which emphasize the relationship between architecture and its environment. The design captures the essence of change by considering how weathering and erosion will affect the physical form over time. This consideration allows the project to participate in a larger cycle of ecological processes, challenging traditional notions of permanence in architecture.
The project serves as a powerful reminder of the interconnectedness between humanity and nature. By focusing on the themes of temporality and decay, "In Time" inspires contemplation on the transitory aspects of life and the significance of our built environments. It encourages viewers to reflect on the impact of natural forces on human-made structures and the role that architecture plays within this greater context.
For those interested in exploring the intricacies of this architectural project, a deeper examination of the various architectural plans, sections, designs, and ideas is encouraged. These elements reveal the thoughtful considerations that drive the design, offering insights into the profound relationship between architecture and its environment. Engaging with these details will provide a richer understanding of how "In Time" not only creates a space for human interaction but also serves as an artifact within the landscape of time itself.























