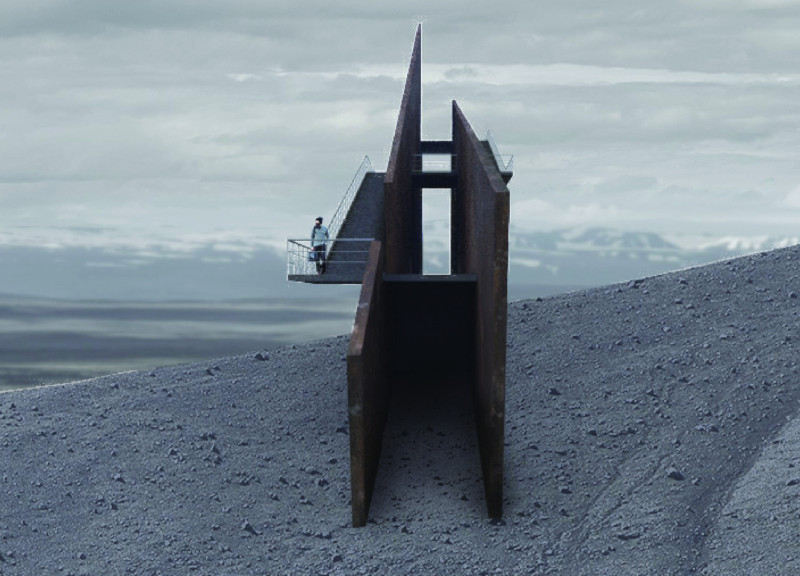5 key facts about this project
Design Concept and Unique Elements
The design of "In Time" is rooted in the exploration of the relationship between constructed environments and the passage of time. Key features of the project include angular forms that invoke natural movement and evolution, such as pyramidal structures that rise organically from the terrain. These elements challenge conventional architectural styles by adding layers of meaning related to the cycles of growth, decay, and nature's reclaiming of space. The overarching concept emphasizes transient experiences and the integration of human activity within the landscape.
The innovative use of materials is a distinctive quality of this project. Corten steel is extensively employed for its weathered appearance, presenting a visual narrative of change as it interacts with the environment. Concrete provides a robust foundation while maintaining a dialogue with the softer textures of the surroundings. Additionally, strategic use of glass creates transparency, inviting light into the spaces while connecting the interiors with the outdoor landscape. The incorporation of volcanic rock details is also noteworthy, grounding the design in local materiality and enhancing the aesthetic cohesion with the site.
Spatial Configuration and Functionality
The spatial organization of "In Time" facilitates a harmonious transition between indoor and outdoor areas. Elevated walkways and terraces guide visitors through the site, allowing for varied perspectives and engagement with the landscape. The architectural layout is arranged to maximize views and minimize disturbances to the natural topography. Large openings create a seamless flow of movement and light, enhancing the user experience within the spaces.
Functional aspects of the design are closely aligned with the conceptual narrative. Multiple areas within the project serve diverse purposes, from contemplative zones that encourage reflection to open spaces for gatherings and community interaction. By integrating internal and external environments, the design promotes an engaging experience that deepens the connection between users and the ecological context.
For a comprehensive understanding of this project, it is recommended to explore the architectural plans, sections, and designs that further illustrate the innovative approaches undertaken in "In Time." Delving into the details will provide a clearer view of how this project seamlessly merges architecture with its natural setting, reflecting thoughtful architectural ideas and functions.























