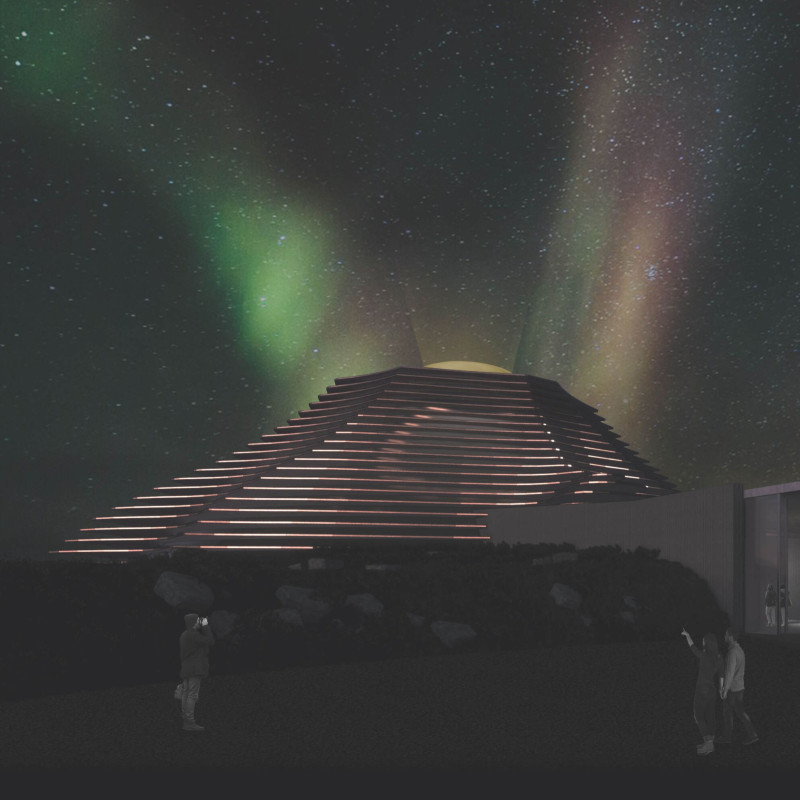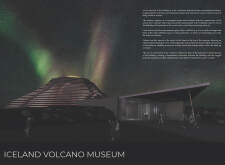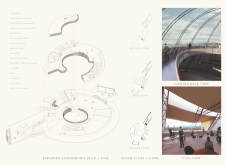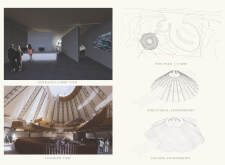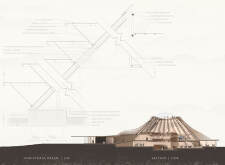5 key facts about this project
The museum represents more than just a collection of exhibitions; it stands as a testament to Iceland's geological identity. At its core, the museum functions as a center for education and community engagement, designed to inform visitors about the intricacies of volcanic processes while simultaneously allowing for a communal experience. The architectural concept effectively mirrors the very geological formations it seeks to represent, utilizing forms and materials that resonate with the violent beauty of volcanic eruptions and the serene landscapes they create.
Central to the building's design is the interplay of form and function. The structure is composed of undulating forms that reflect the contours of volcanic landscapes. The design incorporates curved ramparts that evoke the shapes of volcanoes, creating a visually engaging exterior that draws visitors into the narrative of Iceland's geological heritage. The choice of materials further enhances this relationship; the use of Corten steel, for example, not only provides a durable exterior but also develops a natural patina over time, echoing the earthiness of the surrounding volcanic terrain.
As visitors enter the museum, they are welcomed by a spacious lobby that serves as the heart of the building, designed to facilitate circulation and connective movement throughout the space. From this central hub, the layout unfolds into various exhibition areas that are thoughtfully spaced to allow for both intimate interactions with displays and large gathering areas for educational programs. The museum features a multi-purpose theater that supports presentations and film screenings, underscoring its role as an educational resource.
The spatial organization of the museum is particularly noteworthy. The design incorporates a series of ramps that lead visitors upward, simulating the experience of traversing a volcano. This approach not only provides visitors with varied viewpoints of the exhibits but also contributes to an engaged and dynamic visitor journey. The upper levels offer breathtaking views of the surrounding landscape, reinforcing the connection between the museum’s narrative and the dramatic Icelandic scenery.
In terms of sustainability, the architectural design promotes energy efficiency without compromising on the visitor experience. The thoughtful selection of materials plays a crucial role in the building's performance, with reinforced concrete providing stability, while polycarbonate roofing ensures ample natural light floods the interior spaces. This design philosophy aligns with the increasing demand for sustainable architecture, particularly in environments as unique and ecologically sensitive as Iceland.
The call to action for exploring the museum further emphasizes the importance of understanding architectural details and design strategies. For those interested in delving deeper, examining the architectural plans, sections, and various design elements can provide invaluable insights into the meticulous planning and execution behind the project. Engaging with the architectural ideas that form the foundation of the Iceland Volcano Museum reveals a comprehensive approach to creating a space that is as educational as it is aesthetically meaningful, allowing visitors to appreciate the intricate relationship between architecture and the natural world.


