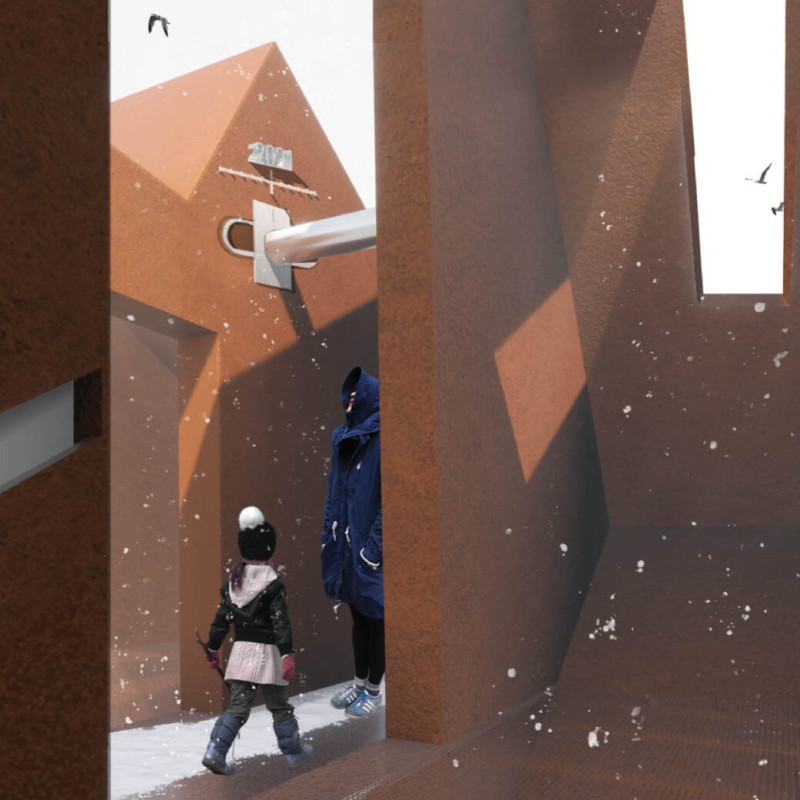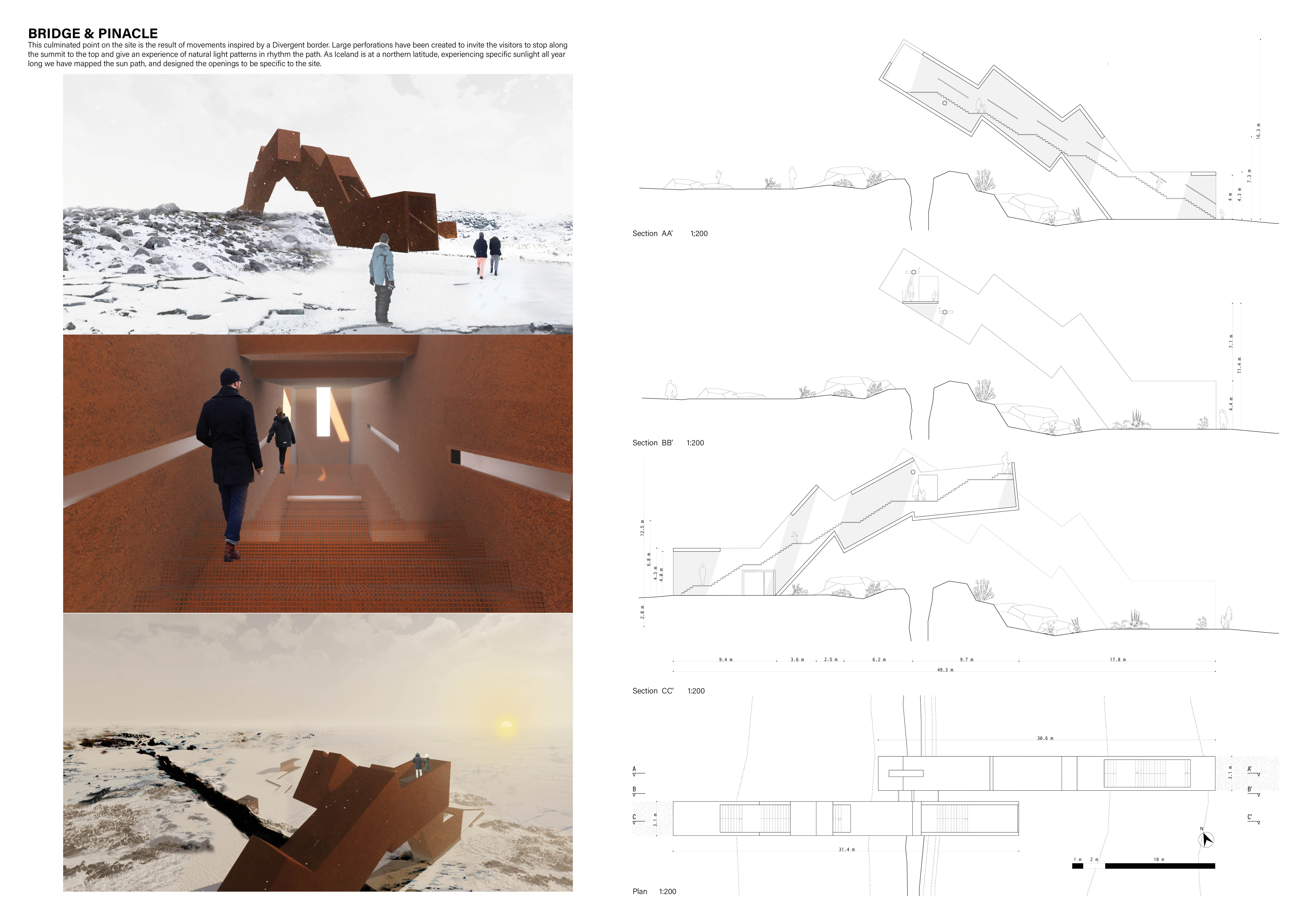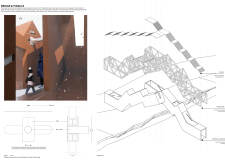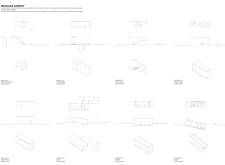5 key facts about this project
Spatially, the design consists of multiple interconnected modules that promote movement through the landscape. Key elements include a footbridge that links various sections of the site, viewing platforms positioned for optimal sightlines, and facilities such as cafés and restrooms that enhance visitor comfort. The architectural layout encourages visitors to engage with the geological features of the cave while providing a seamless transition between indoor and outdoor environments.
The unique aspects of Bilanilina stem from its dynamic integration with the landscape. The design employs movable joints within the bridge structure, allowing it to respond to tectonic shifts. This not only serves a practical purpose but also symbolizes the geological processes occurring beneath the visitor's feet. Furthermore, the project incorporates sustainable practices, such as geothermic energy systems for climate control, demonstrating a commitment to environmental stewardship.
Another distinctive feature is the modularity of the design, allowing for adaptability and flexibility. The modules serve varied functions and can be adjusted in response to changes in visitor patterns or environmental conditions. The project integrates informative signage and interactive exhibits that educate visitors about the geological significance of the area, blending learning experiences with recreation.
Throughout Bilanilina, Corten steel emerges as a notable material choice, selected for its ability to weather gracefully and harmonize with the natural landscape. Other materials, such as concrete, glass, and wood, are used for their functional and aesthetic characteristics, further reinforcing the project's cohesion with its surroundings.
To gain a comprehensive understanding of the Bilanilina project, readers are encouraged to explore the architectural plans, architectural sections, and architectural designs available in the project's presentation. Delving into these elements will provide deeper insights into the design principles and unique architectural ideas that underpin this remarkable project.


























