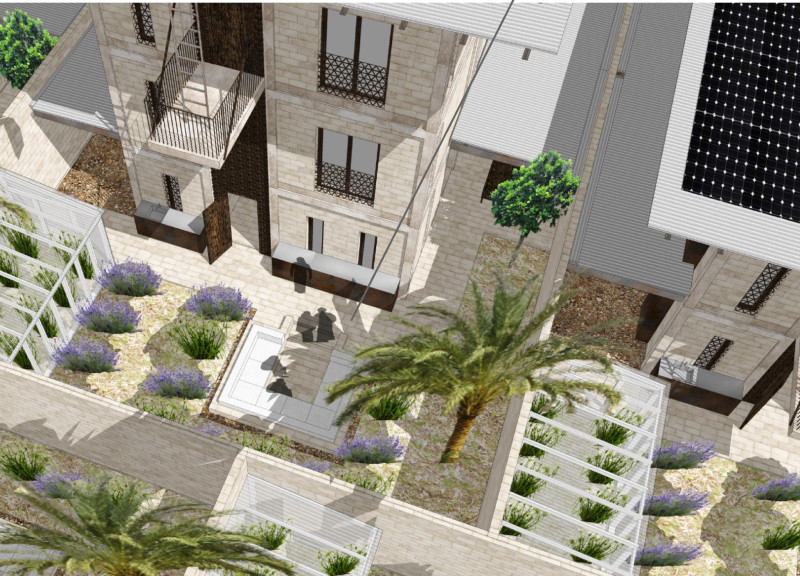5 key facts about this project
At its core, the project serves multiple functions, effectively catering to the needs of its occupants while also considering its role within the broader community. The design facilitates both private and communal interactions, striking a balance that enhances social connectivity among users. Flexible spaces are integrated into the structure, allowing for various activities and ensuring adaptability over time. This adaptability is crucial, as it aligns with contemporary notions of designing for longevity in urban contexts, where the needs of the community may evolve.
One of the significant aspects of the project is its careful material selection, which contributes to the overall character and functionality of the building. The use of reinforced concrete establishes robust structural integrity, enabling expansive interior spaces that promote a sense of openness. Corten steel adds a layer of resilience and visual interest, developing a unique patina that integrates seamlessly with the natural environment. Large glass facades provide transparency, amplifying the connection between inside and outside while allowing natural light to permeate the interior, enhancing the well-being of the occupants. The inclusion of wood serves to soften the overall aesthetic, creating warmth and inviting textures that resonate with visitors and users alike.
Integrating sustainable design principles has been a priority, evident in features that facilitate energy efficiency and environmental responsibility. Passive solar strategies, such as strategically placed overhangs and thermal mass elements, are incorporated to ensure comfortable climate control throughout the seasons. Rainwater harvesting systems and permeable paving contribute to effective water management, minimizing runoff and enhancing sustainability within the local ecosystem.
The project uniquely addresses its geographic context, with design elements that respond to the local climate and cultural influences. This responsiveness is reflected in orientation strategies that optimize views and sunlight, ensuring that the building naturally complements the surrounding landscape. The architectural forms are a thoughtful response to the topography, creating a sense of harmony with the site's natural features. Additionally, community-inspired details in the design reflect the local heritage, fostering a sense of belonging and pride among residents.
Unique design approaches are prevalent throughout the project, particularly in the way it embraces flexibility in the use of space and its integration with the landscape. Innovation is evident in the way the layout promotes movement and interaction, with a fluid transition between indoor and outdoor areas. Landscaping is meticulously considered, with native plants incorporated into the design to enhance biodiversity and decrease the need for irrigation. This conscientiousness extends to the materials, chosen for their low environmental impact and longevity.
As you explore this architectural project further, consider delving into the architectural plans and sections that reveal the intricate details of the design. Gaining insights into the architectural designs and ideas can deepen your appreciation of the thoughtful considerations made throughout the project. Discover how the structural elements and aesthetic choices come together to create an environment that is not only functional but also reflective of its context and community. This project exemplifies how architecture can serve as a powerful medium for connection, sustainability, and innovation.


























