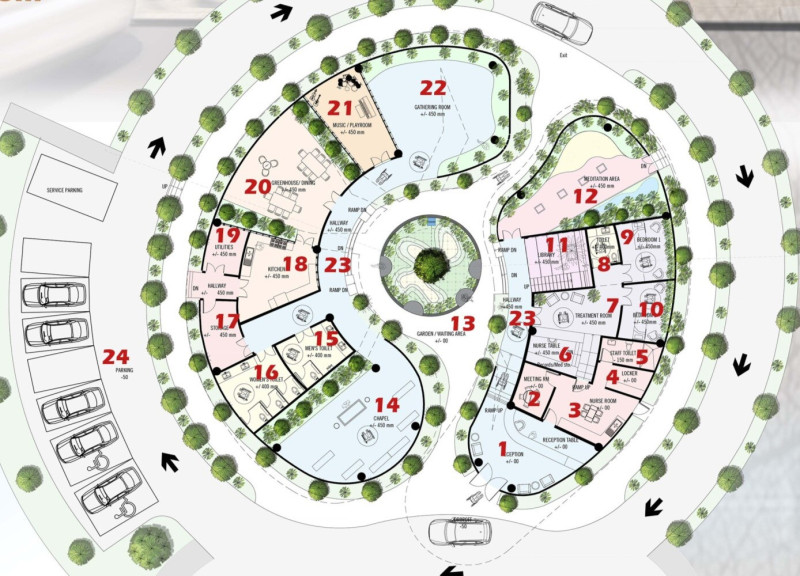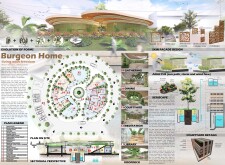5 key facts about this project
In this project, the architectural layout is centered around communal and private spaces that encourage social interaction. The circular design promotes smooth movement between different areas, effectively integrating gathering spaces, dining areas, and courtyards. Each of these elements is designed to facilitate a sense of belonging among residents, while also considering individual privacy.
The unique aspect of Burgeon Home lies in its conceptual foundation, which incorporates the lifecycle of a mango seed as a metaphor for growth and maturity. This concept expresses the relationship between individuals and their community, aiming to create an environment that nurtures both personal development and communal living. The incorporation of organic forms into the architectural design further underscores this philosophy, blending the built environment with nature.
Material selection plays a crucial role in the project. The use of wood for flooring and ceiling elements provides a warm, inviting atmosphere, while corten steel surfaces introduce a contemporary aesthetic that contrasts with the organic motifs. Reinforced concrete ensures durability, and expansive glass facades enhance daylighting and visual connectivity with the exterior landscape. The landscape plan integrates xeriscape planting, utilizing drought-resistant species that collectively contribute to the ecological sustainability of the site.
The design outcomes demonstrate a clear focus on functionality, environmental impact, and community engagement. Notably, the skin facade is distinctive for its combination of linear and organic patterns, promoting natural ventilation while offering visual interest. Large windows and glass doors facilitate a strong connection between indoor and outdoor living spaces, while the courtyard serves as a focal point for outdoor activities and relaxation.
Burgeon Home differentiates itself from conventional residential projects by prioritizing shared experiences and ecological design. Each architectural choice is deliberate, aimed at cultivating social interactions and minimizing environmental footprints. Communal areas are strategically placed to encourage engagement, while private spaces are thoughtfully designed to ensure personal comfort.
For those seeking a deeper understanding of the architectural elements, the project's presentation includes comprehensive architectural plans, sections, and renderings. These resources provide insights into the specific design ideas and solutions that define Burgeon Home, making it a valuable reference for anyone interested in contemporary architecture focused on community and sustainability.























