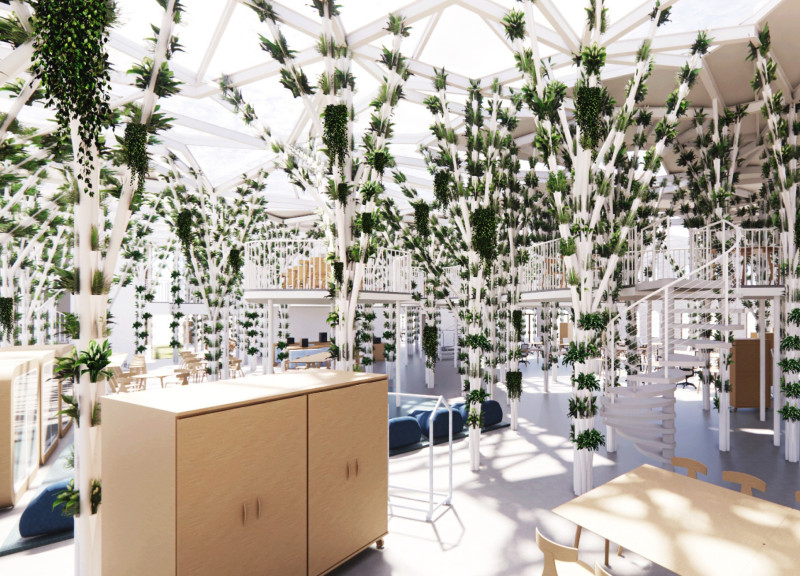5 key facts about this project
The architectural design prioritizes the use of open spaces, allowing for a fluid movement between zones. This approach not only facilitates natural circulation but also enhances the user experience by creating inviting environments. The building's layout is characterized by strategically placed areas for gatherings, which promote community engagement and connectivity. Large windows punctuate the façade, offering expansive views and ample natural light, which contributes to the overall well-being of occupants. This commitment to wellness is further reflected in the incorporation of indoor gardens and green spaces that blend seamlessly with the interior, fostering a sense of tranquility amidst an urban landscape.
From a materiality perspective, the project employs a careful selection of sustainable and locally sourced materials. The primary structural elements consist of reinforced concrete, which provides durability and strength, while timber accents add warmth and relate back to the natural context. The exterior is clad in a combination of corten steel and glass, creating a striking visual contrast that is both contemporary and timeless. Corten steel's weathered appearance resonates with the environment, merging the building subtly into its surroundings while glass surfaces allow the structure to reflect changing light conditions throughout the day. These material choices underscore a commitment to sustainability, emphasizing longevity and minimal maintenance.
Unique design approaches are evident in the incorporation of passive solar strategies. Overhangs and shading devices have been implemented to reduce thermal gain during warmer months while optimizing natural light access, thereby minimizing reliance on artificial lighting. Roof gardens not only utilize space efficiently but also contribute to the building's insulation and enhance biodiversity within the urban fabric. This project exemplifies an integration of architectural ideas that prioritize environmental impact without sacrificing beauty or functionality.
Details throughout the project highlight craftsmanship and attention to user experience. The interior features a mixture of open and semi-private spaces, with movable partitions that allow for flexibility in usage. Custom-designed furniture supports varied activities, from formal meetings to casual gatherings, thereby accommodating a diverse range of community needs. The color palette within the spaces is intentionally chosen to evoke calmness and promote creativity, combining soft neutrals with vibrant accents that energize the environment.
The architectural plans, sections, and elevations reveal the thoughtful organization of space and light, showcasing a meticulous approach to the relationship between internal and external environments. The project not only meets functional requirements but also celebrates the potential of architecture to enrich lives through design.
As you explore this architectural project further, delve into the architectural plans and sections available. Engaging with the intricate details of the architectural designs will provide deeper insights into how these ideas manifest in the physical space. The project stands as a testament to the thoughtful interplay of design elements, and its unique approach to community-centered functionality is worthy of further exploration.


 Byongwook Oh
Byongwook Oh 























