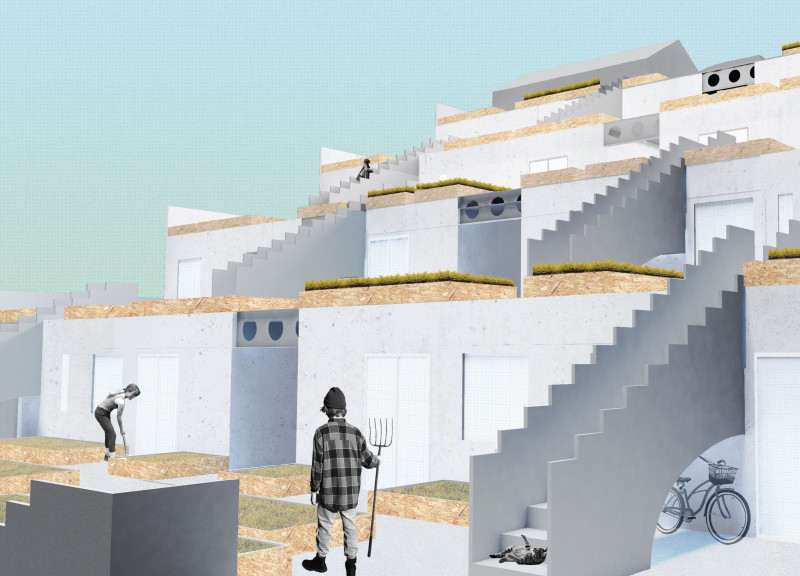5 key facts about this project
Applehill embodies a holistic approach to architecture, where the design serves multiple purposes beyond just providing shelter. At its core, the project is structured to facilitate social connections among residents, encouraging a lively neighborhood environment. By incorporating shared spaces such as communal gardens and social areas, Applehill underlines the fundamental value of community living. The architecture of the project effectively integrates these elements, ensuring that social interaction is a vital part of the daily lives of its inhabitants.
The design of Applehill is characterized by its modular layout, which ensures flexibility in accommodating diverse living arrangements. These units range from modest bachelor apartments to more spacious family-oriented homes, allowing individuals and families to find a suitable living situation that matches their needs. This adaptability is crucial in urban settings where the demand for housing can vary significantly. Additionally, the architecture incorporates public spaces that provide opportunities for recreation and community gatherings, thereby enhancing the project’s functionality and appeal.
A standout feature of Applehill is its innovative use of roofing for urban agriculture. The design includes rooftop farming terraces that are not only a practical solution for food production but also serve to educate residents on sustainable practices and foster a sense of stewardship toward the environment. This agricultural component aligns with the project’s overarching goal of promoting self-sufficiency within the community, providing fresh produce to residents and reducing the reliance on external food sources.
The materials selected for Applehill are both durable and sustainable, striking a balance between aesthetic appeal and environmental responsibility. Corten steel elements, complete with a distinctive corrugated design, provide structural integrity while contributing to the visual character of the project. Steel studs serve as the backbone of the residential units, while plywood offers flexibility for interior configurations, resulting in spaces that are both functional and comfortable. Furthermore, mineral wool insulation is incorporated to enhance energy efficiency, ensuring that the living spaces are not only sustainable but also conducive to a high quality of life.
Unique design approaches in Applehill also include the integration of social corridors—spaces that promote interaction among residents while still maintaining privacy when needed. These corridors can easily be transformed to host larger gatherings, showcasing the architecture's versatility. The overall formulation of the dwelling units, combined with public access rooftops, reinforces the idea of shared experiences within the community, allowing residents to connect over shared interests and initiatives.
Through its multiple layers of design and thoughtful spatial arrangements, Applehill serves as an effective model for future urban housing projects. The emphasis on social sustainability, community engagement, and responsible living underscores its relevance in contemporary architecture. To gain a deeper understanding of this project’s innovative designs and thoughtful solutions, readers are encouraged to explore the architectural plans, architectural sections, and architectural ideas presented in the project documentation to appreciate the full spectrum of its benefits and potential.


























