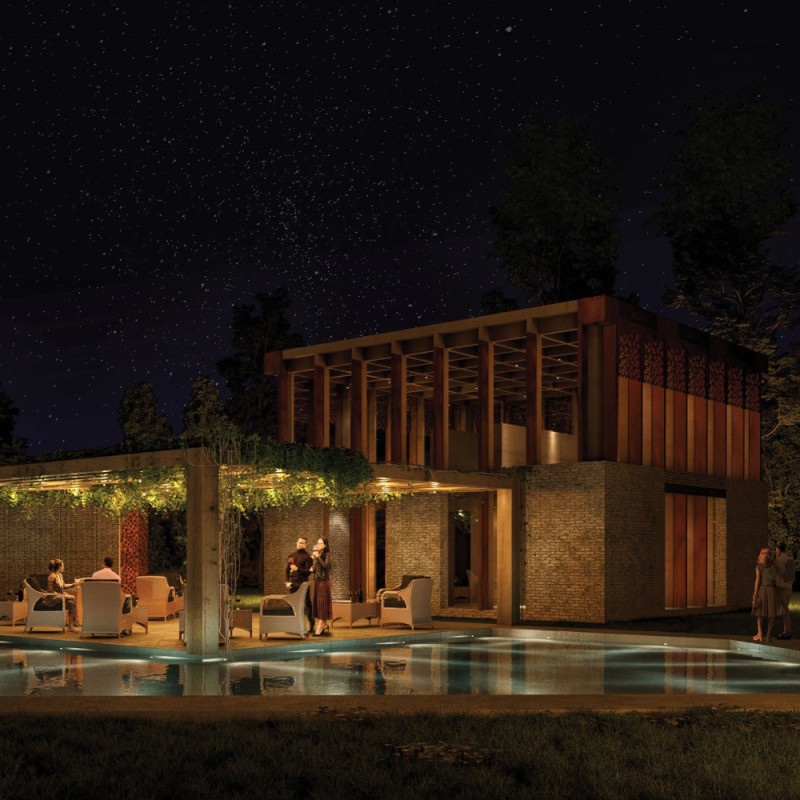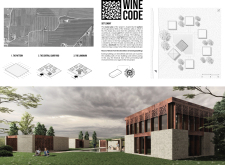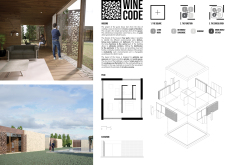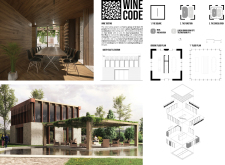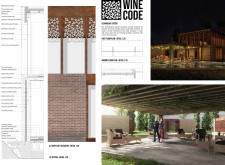5 key facts about this project
The function of the Wine Code project is multifaceted, addressing the needs of tourism, cultural activities, and community cohesion. The design integrates several distinct building types, including guest houses and a wine-tasting facility, ensuring that each space caters to specific user needs. The architectural language utilized throughout the project effectively bridges the gap between functionality and aesthetic appeal, leveraging both form and materiality.
Unique Design Approaches for Contextual Integration
One of the distinctive features of the Wine Code project is its emphasis on sustainability through the use of reclaimed materials. The incorporation of reclaimed bricks from local deconstructed structures not only reduces waste but also weaves a narrative of historical continuity and local identity into the design. Additionally, the use of corten steel for roofing and façades allows for durable construction while developing a weathered appearance that complements the surrounding landscape.
Architectural layouts are designed with orientation and natural light in mind, utilizing large windows to create a seamless indoor-outdoor connection. The strategic rotation of buildings at 45 degrees offers unique perspectives of the surrounding vineyards, enhancing the sensory experience for users. Furthermore, the central courtyard serves as a pivotal social space, encouraging gatherings and events.
Architectural Materiality and Functionality
The materiality of the Wine Code project reflects a commitment to sustainable practices and regional relevance. Key materials employed include corten steel, X-lam wood, and recycled brick. Corten steel adds a weathered aesthetic while ensuring long-term durability. X-lam wood, known for its structural benefits, provides aesthetic warmth and enhances energy efficiency. The use of recycled brick serves both practical and narrative purposes by showcasing the project's roots within the local context.
The design is also characterized by an efficient layout that minimizes energy consumption. Natural ventilation and light are maximized through thoughtful placement of windows, reducing the need for artificial heating and cooling. This design approach not only adheres to eco-friendly practices but also strengthens the relationship between built environments and their natural surroundings.
To gain a deeper understanding of the architectural concepts and spatial arrangements within the Wine Code project, readers are encouraged to explore the detailed architectural plans, architectural sections, and specific architectural designs that illustrate the thought process behind this comprehensive project.


