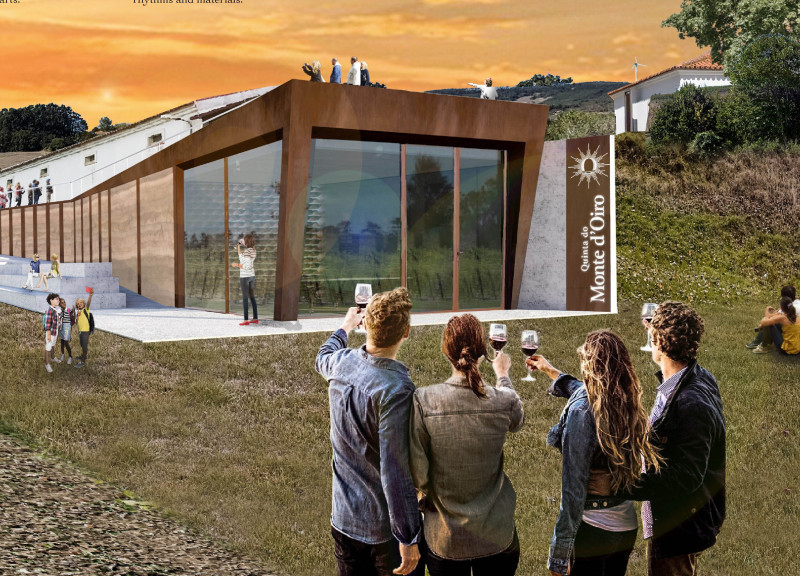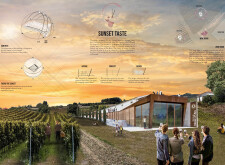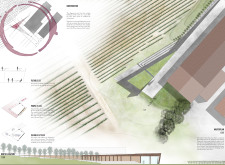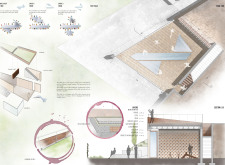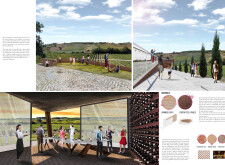5 key facts about this project
At its core, the Sunset Taste project represents a unique approach to winery architecture, focused on creating an immersive environment where visitors can fully engage with the essence of winemaking. The building's primary function is to serve as a tasting room, providing a platform for guests to sample wines while being enveloped by the stunning landscape, particularly the enchanting sunsets that define the locale. By emphasizing both functionality and aesthetic appeal, the design aims to foster a deeper appreciation for the vineyard's offerings.
Key aspects of the design include its orientation, which aligns with the natural sun path, strategically located to frame breathtaking views and provide ample daylight throughout the day. The building features large, expansive windows, allowing natural light to flood the tasting area and connect the interior with the exterior landscape seamlessly. This design decision not only enhances the ambiance but also invites visitors to experience the outdoor beauty as integral to their wine-tasting journey.
The project employs a variety of materials that contribute not only to its visual language but also to sustainability and environmental responsiveness. Corten steel panels offer a warm, rustic aesthetic that juxtaposes the vibrant greens of the vineyard, while rammed earth walls ground the structure in the landscape. The use of Portuguese tiles and terracotta ensures a regional vernacular that resonates with the local culture, creating a sense of authenticity that visitors can appreciate.
As for the architectural layout, the design incorporates flexible spaces capable of accommodating different group sizes for tastings, which enhances its adaptability. The interior layout facilitates seamless visitor movement and interaction, ensuring that guest experiences are both enjoyable and memorable. Outdoor terraces and garden areas become extensions of the tasting room, allowing for gatherings and events that celebrate wine culture while strengthening the connection with the surrounding environment.
Unique design approaches can be observed in the integration of landscape and architecture, as this project consciously blurs the lines between the built environment and agricultural land, encouraging a dialogue between the two. By creating carefully curated pathways from the vineyards to the tasting room, the design promotes an immersive experience, enhancing visitors' understanding of the winemaking process and fostering an appreciation for the land itself.
The Sunset Taste Winery Tasting Room stands as a testament to thoughtful architecture that prioritizes human experience, environmental sensitivity, and cultural relevance. Every element, from the choice of materials to the spatial organization, has been meticulously considered to create a cohesive experience that resonates with visitors. As the project unfolds in dialogue with its natural surroundings, it invites exploration and connection.
To gain deeper insights into the architectural plans, sections, designs, and underlying ideas of the project, readers are encouraged to explore the full presentation. This examination will offer a thorough understanding of the innovative approaches that have shaped the Sunset Taste Winery Tasting Room and its significant place within the landscape of architecture and wine culture.


