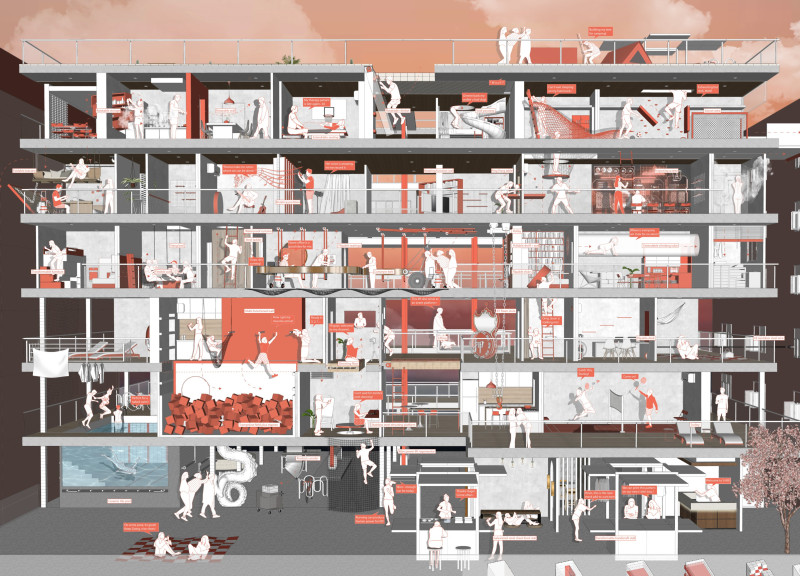5 key facts about this project
The building utilizes a modular structure to enhance space efficiency while promoting a sense of community. Reinforced concrete forms the primary framework, supporting multiple levels with expansive openings that invite natural light throughout. The integration of glass elements maximizes transparency and connectivity between indoor and outdoor environments, contributing to the overall user experience within the space.
Flexible Living and Working Spaces
One of the most distinctive features of the SASH Living project is its emphasis on multifunctional spaces. The design includes shared areas such as kitchens, lounges, and collaboration zones that facilitate social interaction and community engagement. The choice of materials—such as Corten steel for durability and aesthetics, complemented by warm wooden finishes—creates an environment that feels both modern and inviting.
The interior layout reflects a forward-thinking approach, utilizing movable partitions that allow residents to customize their living environments. This modularity extends to common areas, which can serve various functions—from professional meetings to informal gatherings. Sustainable features, including solar panels and rainwater collection, highlight the project's commitment to environmentally responsible design, further enhancing its appeal.
Community-Centric Design Approach
The SASH Living project prioritizes the community experience through its spatial organization. Common spaces are deliberately positioned to encourage interaction, creating opportunities for residents to engage with one another. Features like outdoor terraces and green areas are integrated into the design to promote an active lifestyle and social connection.
Technological integration enhances convenience while supporting community initiatives. A digital platform enables residents to book shared facilities and stay informed about events, reflecting the contemporary lifestyle of its users. This consideration of modern technological demands ensures the project remains relevant in an evolving urban landscape.
For more insight into the SASH Living project and its architectural plans, sections, and design elements, interested readers are encouraged to explore the detailed project presentation. This will provide a comprehensive understanding of the architectural concepts and design strategies employed in this innovative living environment.


























