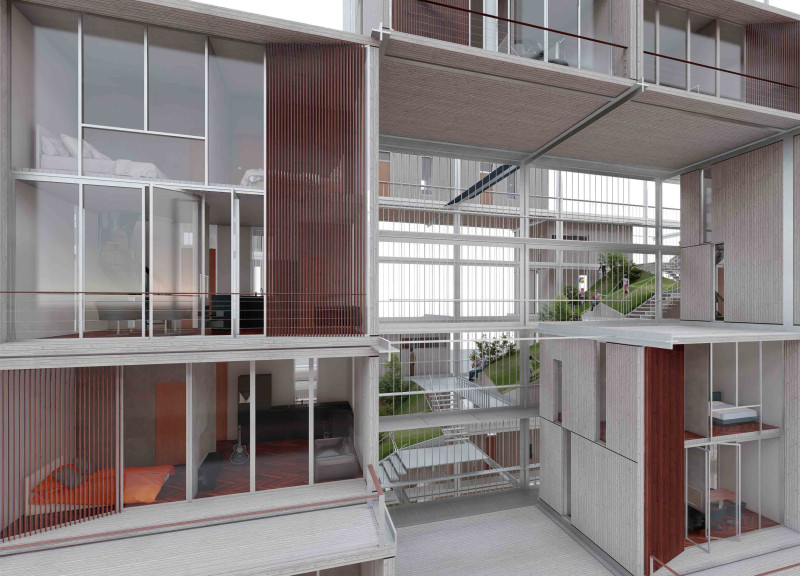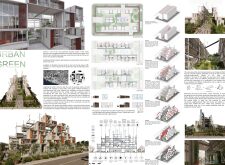5 key facts about this project
Urban Green serves multiple functions that resonate with the needs of modern urban dwellers. At its core, the project introduces a modular housing concept that allows flexibility in the arrangement and size of living spaces. This design responds to the dynamic nature of urban life, accommodating diverse family structures and lifestyle changes. By considering the lessons learned from the recent pandemic, Urban Green emphasizes the importance of adaptability within residential environments, enabling residents to reconfigure their living spaces according to their circumstances.
The project’s thoughtful design incorporates an array of distinct architectural elements that work together to foster a cohesive living environment. The architectural form features a blend of vertical and horizontal structures, encouraging interaction with the surrounding green spaces and promoting environmental sustainability. This design strategy creates a harmonious balance between built and natural environments, allowing residents to enjoy nature within an urban context.
Materiality plays a crucial role in the project's overall aesthetic and functionality. The facade utilizes Corten steel, known for its durability and unique aged appearance, which adds an industrial yet elemental quality to the design. Complementing the steel, warm wood panels introduce a sense of coziness, contributing to the building's ecological identity. Large, expansive windows are a highlight of the design, providing ample natural light and promoting connectivity with the outdoors—an essential factor for the well-being of residents.
Sustainability is inherent in Urban Green’s design approach. The project incorporates green roofs and rainwater harvesting systems, enhancing ecological functions while mitigating urban heat effects. Solar panels further underscore the commitment to renewable energy, making the project not only environmentally friendly but also economically viable in the long term. These elements work together to create a space that respects and works with nature, rather than against it.
Site planning is another critical aspect of the Urban Green project. Strategically located within a short distance from Toronto's urban core, the project ensures residents have access to essential services, public transit, and green spaces. The layout prioritizes public interaction with designated communal areas, including marketplaces and community gardens. Such spaces are fundamental in fostering social connections and enhancing residents' quality of life.
The innovative design approach employed in Urban Green also emphasizes modular housing units that can be adapted and rearranged. This feature responds to the changing needs of occupants throughout different life stages, allowing for a resilient living environment that supports family growth, downsizing, or even communal living arrangements. This adaptability is especially relevant in today's context, where traditional housing models may not meet the needs of all residents.
With careful consideration of both aesthetic and functional details, Urban Green stands as a testament to contemporary architectural practices that prioritize sustainability and community. The project encapsulates a commitment to creating livable, resilient spaces that cater to human needs while nurturing environmental stewardship.
For those interested in exploring the full potential of the Urban Green project, including elements such as architectural plans, architectural sections, and various architectural ideas that inform the design, it is encouraged to seek out the detailed project presentation. This will provide deeper insights into the innovative methodologies employed and the overall vision that drives this significant architectural endeavor.























