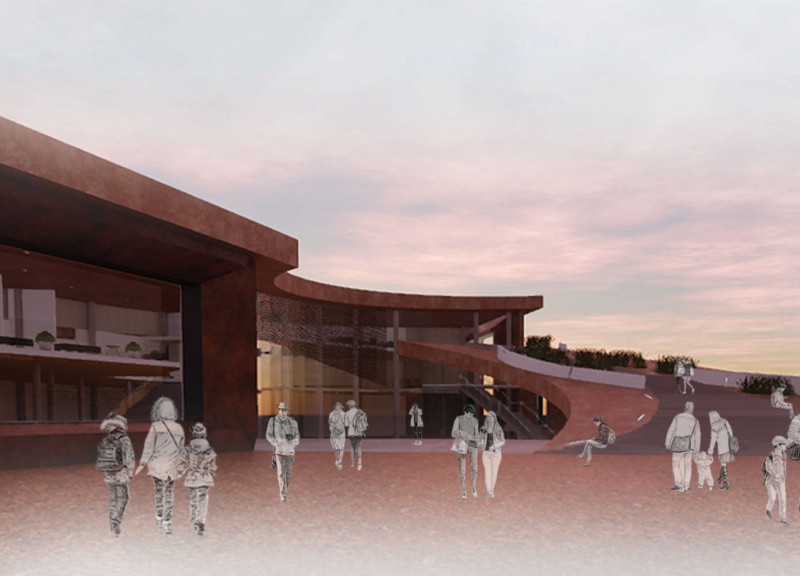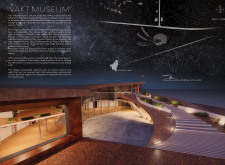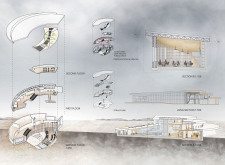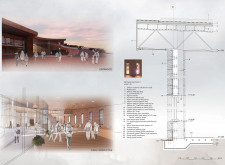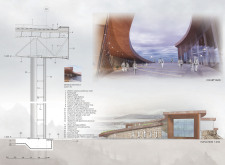5 key facts about this project
At its core, the Vakt Museum represents a celebration of Iceland's geological heritage, reflecting the volcanic activity that characterizes the region. The design aims to immerse visitors in their natural surroundings, offering a unique opportunity to experience the qualities of the landscape that the museum calls home. By doing so, it creates a distinct sense of place, inviting exploration and appreciation for the local flora and fauna while promoting an understanding of the geological processes that shape the environment.
The functionality of the Vakt Museum is carefully crafted to meet the needs of its visitors. The layout comprises three distinct levels that serve varied purposes — allowing for public interaction, exhibition space, and administrative functions. Upon arrival, visitors ascend a grand staircase leading into a central courtyard that promotes a sense of community and belonging. This courtyard serves not only as a transitional space but also as a venue for informal gatherings and events. The ground floor houses a reception area and public amenities, inviting a flow of visitors while encouraging interaction among them.
Moving through the design, visitors encounter a series of carefully curated exhibition spaces that encourage exploration at their own pace. The first level introduces meandering pathways, enhancing the visitor experience through a thoughtful arrangement of art and geological displays. This level emphasizes a fluid movement between spaces, increasing engagement with the exhibits while showcasing views of the striking Myvatn Lake and Hverfjall Volcano through expansive windows. The second level is designed with a mix of semi-private offices and functional spaces for staff, facilitating efficient operations while ensuring that the connection to the environment remains strong.
The use of materials in this architectural project is integral to its identity, drawing on locally sourced options that resonate with the volcanic landscape. Volcanic gabion rock walls form the core of the structure, emphasizing regional geology while providing robust support. Additionally, corten steel applications mimic the texture of volcanic rock, allowing the building to blend seamlessly with its environment. Warmth is introduced through wooden accents, while glass façades connect visitors to the breathtaking views, enhancing the experience of being in such a rare part of the world.
Unique design approaches are evident throughout the Vakt Museum. The emphasis on connection with natural elements is paramount, as the design seeks not only to house exhibits but also to create spaces that facilitate social interaction and contemplation. The project thoughtfully incorporates local ecology while promoting sustainability through the use of environmentally responsive materials and construction techniques. This deliberate choice presents a clear architectural narrative that reinforces both the building's purpose and its relationship with the surrounding environment.
Overall, the Vakt Museum stands as an insightful exploration of architectural possibilities, demonstrating a commitment to creating spaces that foster community, engagement, and a deeper understanding of the interplay between built environments and natural landscapes. For those interested in learning more about the project, a review of architectural plans, sections, and design ideas associated with the Vakt Museum will provide a deeper insight into this significant architectural endeavor. Explore the full presentation to discover the intricate details and innovative concepts that define the Vakt Museum experience.


