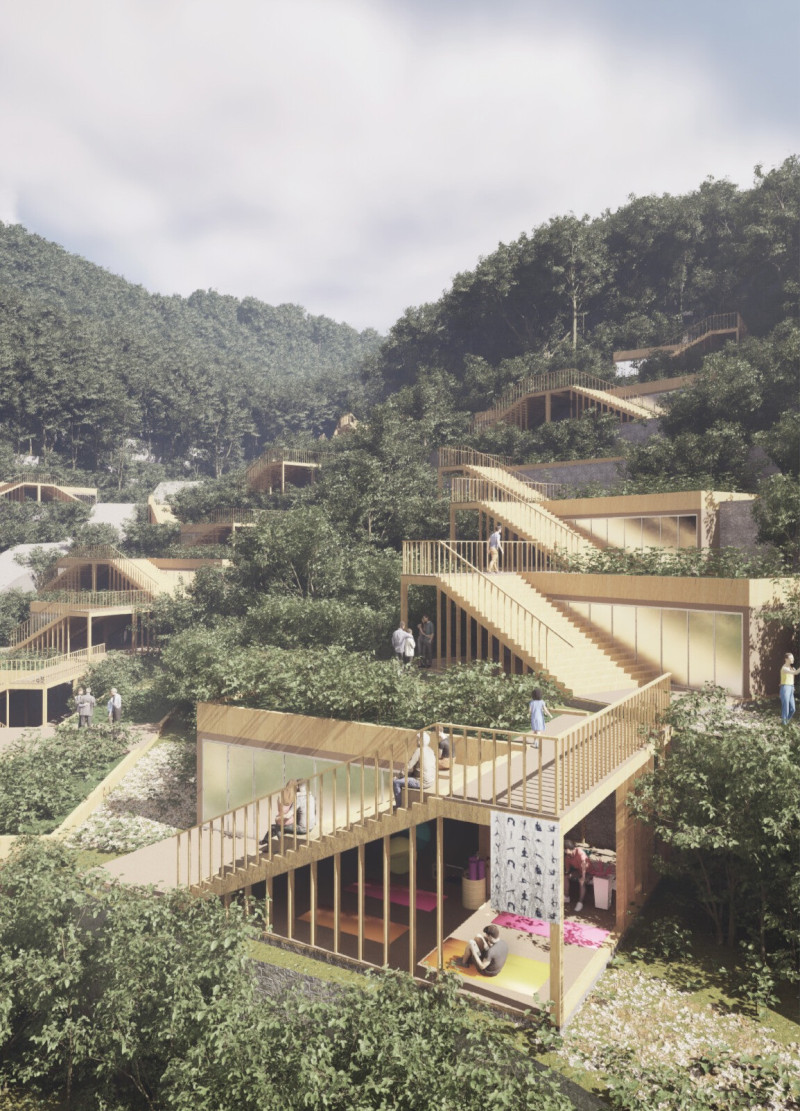5 key facts about this project
This project is designed to serve as a multipurpose facility, catering to community needs through the incorporation of various spaces that foster interaction, creativity, and collaboration. The architectural layout is organized in a manner that promotes easy circulation and accessibility, ensuring that every user can navigate through the spaces comfortably. The careful arrangement of rooms takes advantage of natural light, with strategically placed windows and skylights that enhance the interior environment. This design decision not only contributes to the aesthetic quality of the interiors but also reduces reliance on artificial lighting, thereby improving energy efficiency.
The materiality of the project is one of its standout features, with an emphasis on using local and sustainable materials that reflect the unique characteristics of the location. Facades made from weathered wood, for instance, integrate seamlessly with the surrounding landscape, creating a warm and inviting appearance. This choice also symbolizes a connection to the area’s architectural heritage, while still maintaining a contemporary edge. Additionally, the use of metals such as corten steel introduces a modern contrast, its rich patina enhancing visual depth and texture. Concrete is employed for its structural advantages, allowing for expansive open spaces that are both functional and aesthetically pleasing.
Unique design approaches are evident in the project’s architectural elements. The roof structure, for example, not only serves as a practical necessity for weather protection but also acts as a visual focal point, with a dynamic form that resonates with the undulating terrain. This consideration of topography creates a dialogue between the building and its surroundings, enhancing the user experience. Outdoor spaces are also integral to the design, with landscaped areas that promote community engagement and well-being. These spaces are designed for versatility, allowing for varied uses ranging from formal gatherings to informal interactions, effectively extending the building’s footprint into the natural environment.
Moreover, the interior spaces are characterized by a minimalist aesthetic that prioritizes functionality. The selection of furnishings is purposeful, with an emphasis on modular pieces that can be easily reconfigured to adapt to different activities. Color palettes are kept neutral, allowing the architecture and the natural light to define the environment and contribute to a calm ambiance.
This project stands out for its holistic approach to design, where every decision—from material selection to spatial organization—is made with consideration of its impact on both users and the environment. The architectural ideas presented here not only prioritize contemporary design principles but also reflect a deeper understanding of community needs and environmental responsibility.
As one delves deeper into the project's architectural plans and sections, it becomes clear how these design elements interplay to create a cohesive and functional space. Exploring the architectural designs in detail reveals a rich tapestry of thought and intention behind each aspect. For those interested in understanding the complexities and subtleties of this project, reviewing the architectural plans and sections will offer invaluable insights. Exploring these elements further allows for a comprehensive appreciation of how this project stands as a relevant contribution to modern architectural discourse, advancing both functionality and aesthetic appeal in its design.


























