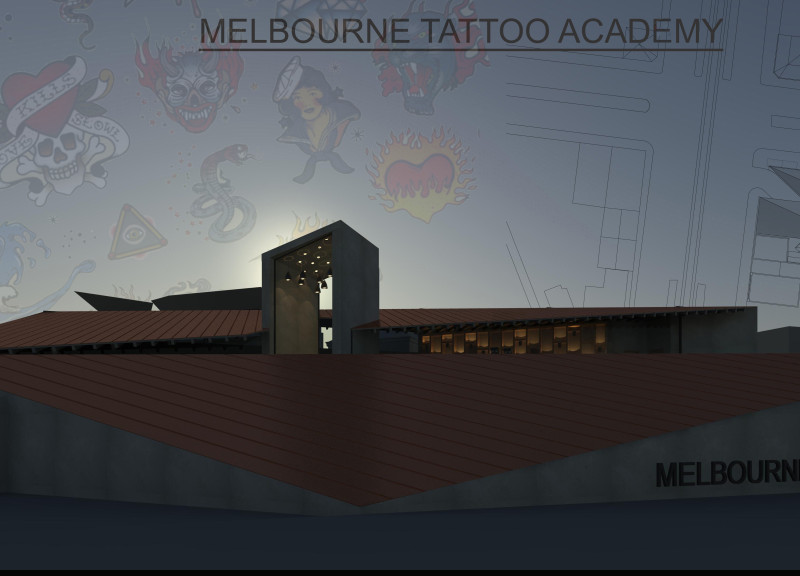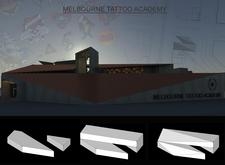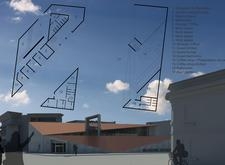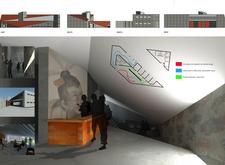5 key facts about this project
At its core, the project is designed to be an inspiring environment that caters to both aspiring and established tattoo artists. The architectural layout is intentional in its organization, promoting fluid movement between different areas while allowing for focused work and interaction. Key spaces include well-defined artist studios, a gallery for exhibitions, a welcoming reception area, and a coffee shop that doubles as a presentation venue. This multi-functional design encourages socialization and collaboration among users, which is pivotal in the world of art and tattoo culture.
The design of the Melbourne Tattoo Academy is characterized by its unique architectural form, consisting of angular and intersecting planes. This approach not only adds visual interest to the structure but also metaphorically represents the dynamic and evolving nature of tattoo artistry. The architectural materials chosen for the project combine aesthetics with functionality; for example, the use of concrete establishes a strong foundation, while weathering steel adds a layer of richness and texture to the façade. The Corten steel intentionally weathers over time, creating a patina that echoes the permanence yet transient nature of tattoos and the stories they carry.
Natural light plays a critical role in the design, facilitated through expansive glass windows that open up the interior spaces to the surrounding environment. This relationship with nature enhances the overall ambiance and provides important daylighting for studios, ensuring that artists work in a pleasant and motivating setting. Additionally, the integration of sustainable design practices, such as the installation of solar panels and a green roof, reflects a commitment to environmental responsibility and energy efficiency, aligning with modern architectural trends.
The Melbourne Tattoo Academy is set apart by its thoughtful blend of functional spaces and community-oriented design. The gallery space not only serves as a showcase for artists but also as a platform for education and dialogue about tattoo culture. This layer of functionality enriches the project's purpose, enabling a broader public engagement with the art form. Furthermore, the coffee shop and presentation areas enhance the visibility of the tattoo community, offering a place for discussions, workshops, and events that can nurture local talent.
The emphasis on user experience is evident in every aspect of the project. Each area is tailored to meet the specific needs of its users, from the ergonomic design of the artist studios to the welcoming atmosphere of the reception area. This focus on comfort and accessibility makes the Melbourne Tattoo Academy not just a place to work but a space where community and culture can thrive.
As you explore the full architectural designs, plans, and sections of this project, you will gain deeper insights into its unique ideas and approaches. Each detail has been crafted to enhance both the functionality and aesthetics of the academy, making it a noteworthy addition to Melbourne’s architectural narrative. This project is an invitation to discover how thoughtful design can serve as a catalyst for creativity and community engagement in the world of tattoo artistry.


























