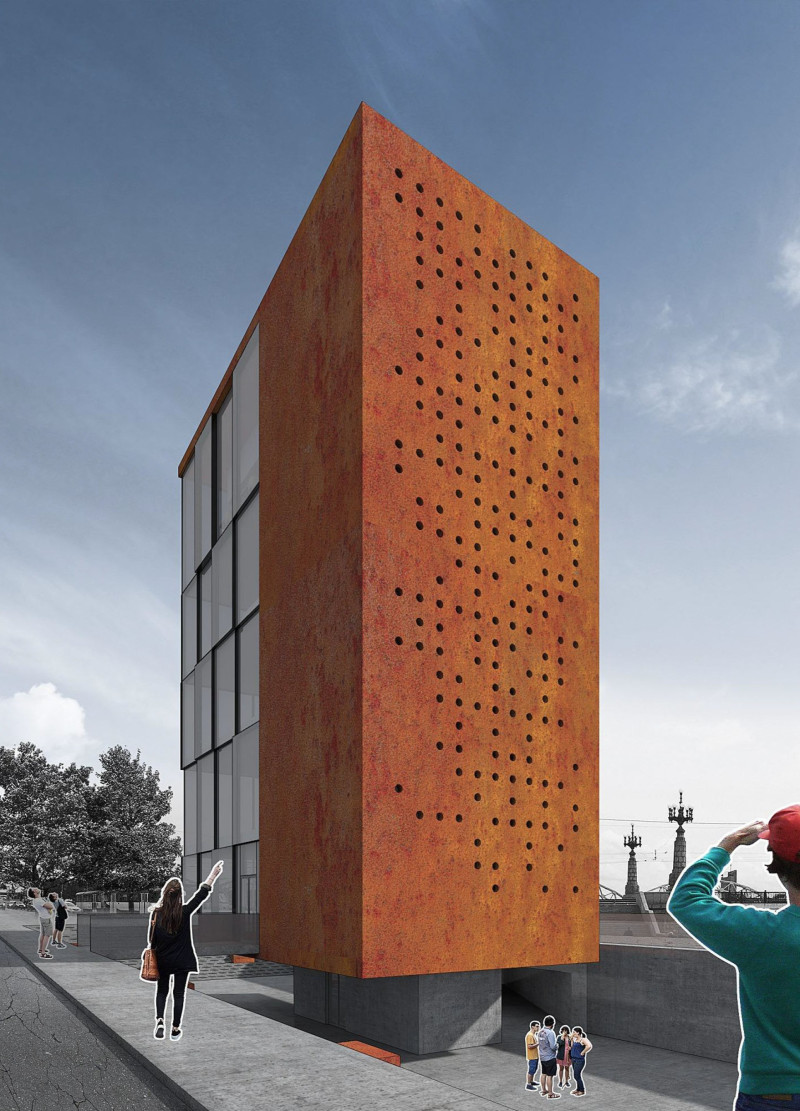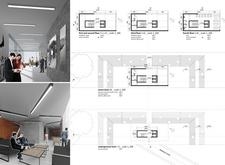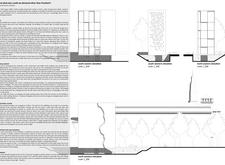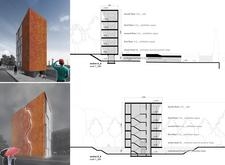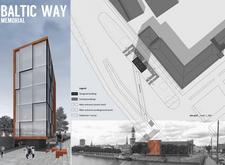5 key facts about this project
The project's primary function is to serve as a memorial and a cultural repository. It is designed to facilitate education and awareness about the Baltic Way movement through interactive exhibition spaces that narrate the event’s significance. The architectural configuration fosters an inclusive environment where visitors can learn, reflect, and connect with the past. With public areas, such as a café and a gift shop, the design encourages community interaction, making it more than just a commemoration site.
The design features five distinct levels, each serving a unique purpose and intended to enhance the visitor experience. The street level welcomes guests and serves as a hub for access to various facilities. Visitors might enter through a spacious entrance area that leads them toward informative displays housed within the upper floors. These floors are purposefully designed as exhibition spaces, where the story of the Baltic Way is presented, allowing visitors to engage deeply with the history and its implications.
Materiality plays a fundamental role in the overall architectural narrative. The use of Corten steel for the façade lends a rugged quality to the structure, symbolizing resilience and endurance. Its weathered appearance adds to the narrative, connecting the building to the earth and history. This approach contrasts with more traditional memorial materials, offering a modern yet respectful interpretation of a solemn subject. Large glass panels are also integrated into the design, allowing natural light to flood the interior spaces. This use of transparency emphasizes openness and encourages interaction between the building's interior and its exterior environment.
Concrete is employed as a primary structural material, providing a solid and enduring foundation for the memorial. The raw concrete surfaces found inside amplify the tactile experience, inviting visitors to engage with the space in a direct and sensory manner. The architectural choices reflect not only an aesthetic vision but also an intention to create a space that communicates with visitors on multiple levels.
A key aspect of the project is its unique spatial arrangement, which emphasizes connectivity and interaction. The varying heights of the building create a dynamic profile that symbolizes the differing experiences of individuals during the Baltic Way. The memorial encourages movement and exploration; visitors are invited to navigate through the space in a way that reflects the feeling of unity experienced during the original event.
Attention to the integration of the memorial within its urban context is notable. Positioned near important local landmarks, the memorial does not stand in isolation; rather, it is part of the daily life of Riga. This connection to the surrounding area fosters an environment where history and contemporary life coexist, enhancing the project’s relevance to the community.
The sustainable design elements embedded within the architecture also deserve mention. The strategic placement of windows and glass facade sections ensures that natural light plays a significant role in illuminating the interiors, promoting energy efficiency while providing a welcoming atmosphere for visitors. This design approach aligns with modern architectural trends that value environmental consciousness alongside aesthetic appeal.
In summary, the Baltic Way Memorial presents a comprehensive response to a significant historical event through its architectural design. The thoughtful combination of materials, spatial organization, and engagement with the surrounding environment creates a memorial that is not only functional but also resonates with the themes of freedom and unity.
For those interested in delving deeper into the architectural ideas and designs of the Baltic Way Memorial, exploring the architectural plans, sections, and other details will provide a richer understanding of this meaningful project. Submerging oneself in the project's presentation will offer insights into the careful planning and execution that characterize this commemorative space.


