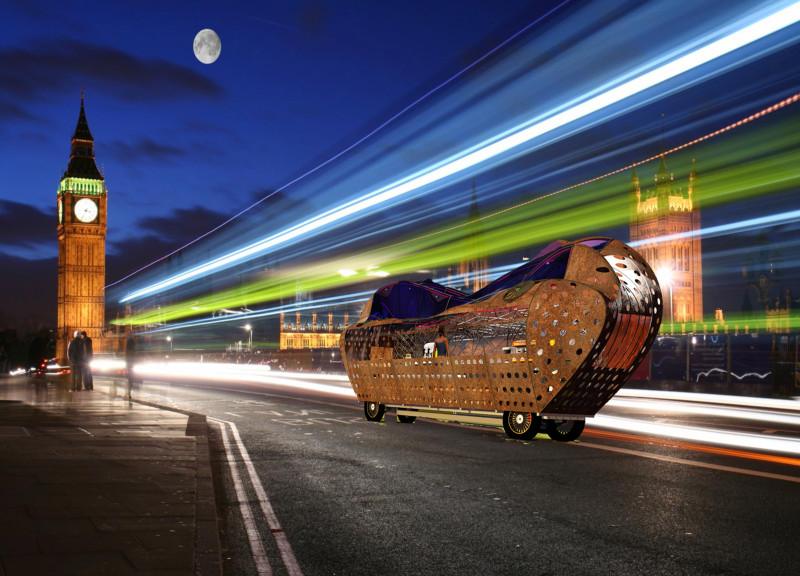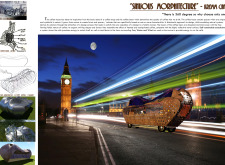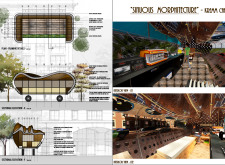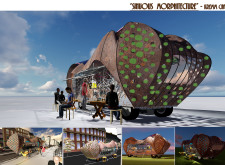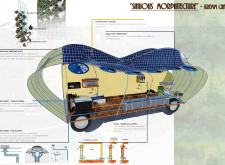5 key facts about this project
At its core, the Kremm Café functions as a communal hub where individuals can gather, relax, and enjoy high-quality coffee in a thoughtfully designed environment. The layout encourages various social interactions, with both private seating arrangements and communal tables that facilitate conversation. This consideration for user experience underscores the café's role as more than just a place to consume beverages; it is intended to foster community engagement and connection.
The design incorporates a range of materials, including Corten steel for the exterior façade, which contributes to its earthy aesthetic and ensures longevity. Perforated metal screens are used extensively, allowing natural light to permeate while providing protection from the elements. Inside, reclaimed wood features prominently in tables and surfaces, creating a warm and inviting atmosphere that resonates with the sustainability goals of the project. Hydroponic systems are incorporated into the walls, which not only serve as a decorative element but also improve indoor air quality through living plant life.
One of the distinguishing aspects of the Kremm Café is its commitment to sustainability and renewable energy. Solar photovoltaic panels on the roof harness natural energy, reducing reliance on fossil fuels. Small wind turbines complement this by capturing additional energy from wind currents. A rainwater collection system is also integrated into the design, promoting efficient water use and minimizing waste. These features make the café a model for how modern architecture can align with ecological principles, fostering a sense of responsibility toward environmental stewardship.
The spatial organization of the café is expertly arranged to ensure fluid movement throughout the space. Trombe walls are strategically employed to absorb solar heat, enhancing energy efficiency. The interactive technologies embedded within the building further optimize energy management, providing real-time data that aids in minimizing consumption. This forward-thinking approach reflects broader trends in architectural design that prioritize both aesthetics and functionality.
The Kremm Café demonstrates unique design approaches that set it apart from conventional café architecture. Its organic form not only enhances its visual appeal but also serves practical purposes, allowing for natural ventilation and optimizing light distribution. The use of locally sourced materials and sustainable methods underscores a commitment to ecological integrity, reinforcing the importance of environmentally conscious design.
For those eager to delve deeper into the architectural plans, sections, designs, and ideas of the Kremm Café, further exploration of the project presentation is highly encouraged. Understanding the intricacies of this design will provide valuable insights into the intersection of architecture, sustainability, and community engagement.


