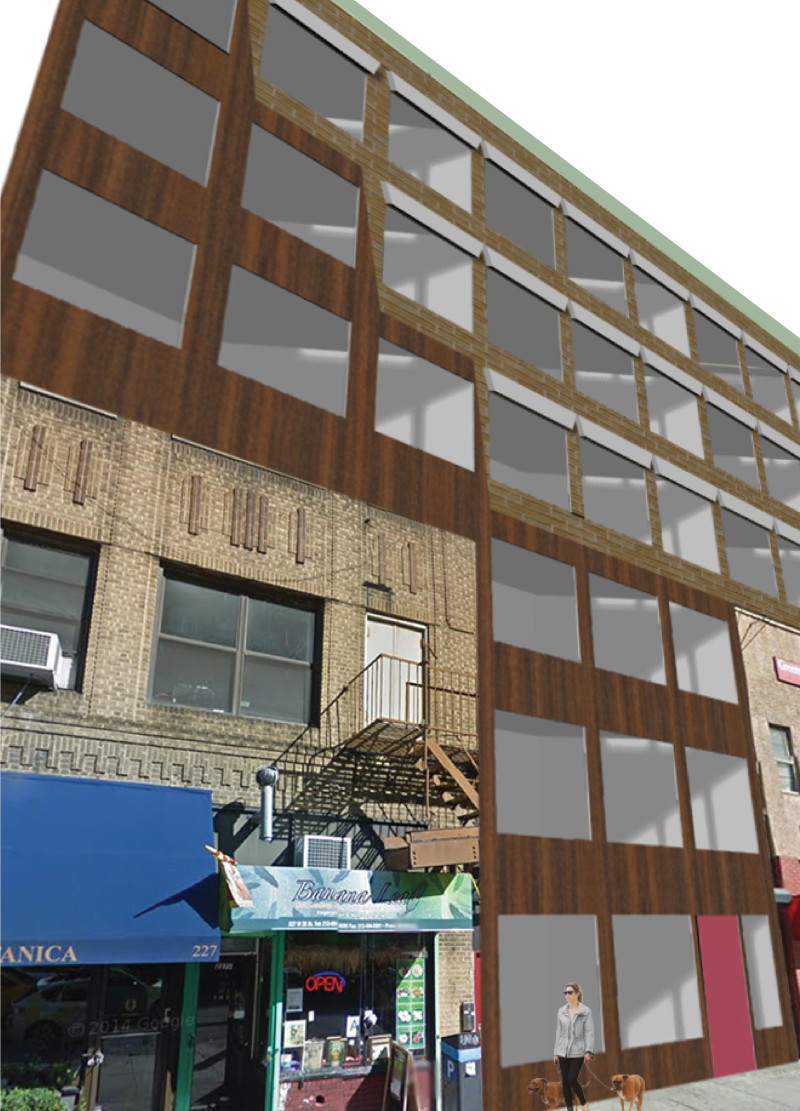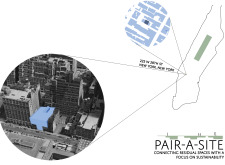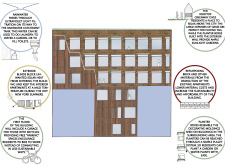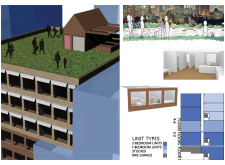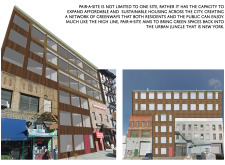5 key facts about this project
### Project Overview
Located at 225 W 28th St in New York City, the Pair-a-Site project addresses contemporary urban challenges by prioritizing sustainable living through innovative architectural design. The initiative aims to repurpose residual spaces within the urban fabric, enhancing residential environments by integrating green areas and promoting community interaction. The design philosophy centers on creating connections between private and public spaces, enriching urban life and aligning with sustainability goals.
### Spatial Integration and Sustainability
A key element of the design involves the integration of green spaces, such as rooftop gardens and planter boxes, which promote outdoor engagement and enhance the well-being of residents. This approach demonstrates a commitment to sustainability, featuring systems like rainwater harvesting for irrigation and toilet use, as well as creative repurposing of materials from existing structures. This not only minimizes waste but also lowers overall material costs, contributing to the project's ecological footprint.
Innovative unit types, including one-bedroom, two-bedroom apartments, and studios, cater to diverse lifestyles while encouraging alternative transportation methods through the inclusion of bicycle storage facilities. The architectural layout employs a distinct geometric form, utilizing a combination of materials—brick for facades, Corten steel accents, wood for interior finishes, and extensive glazing. These choices not only enhance aesthetic appeal but also improve functionality and energy efficiency, creating a cohesive living environment that responds to both community needs and environmental considerations.


