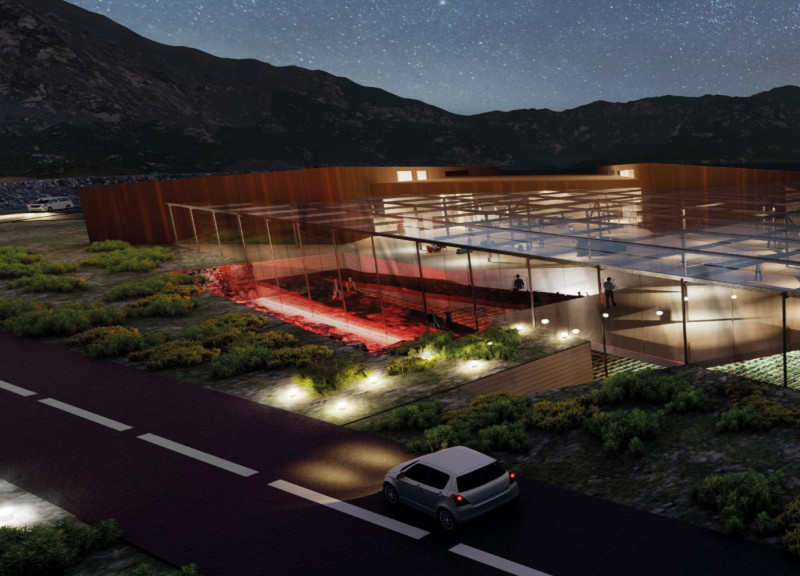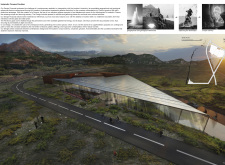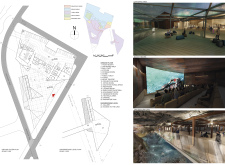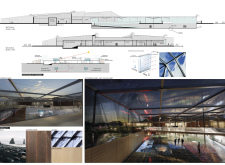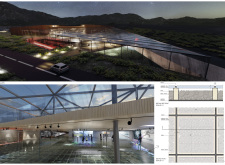5 key facts about this project
The Pavilion serves multiple functions, including a movie theatre, social gathering areas, and exhibition spaces. The layout is carefully organized to facilitate interaction among visitors while also providing comfortable and flexible spaces for various activities. The incorporation of large glass façades allows natural light to penetrate while offering panoramic views of the surrounding landscape, effectively merging indoor and outdoor environments.
Unique Design Approaches
One of the defining characteristics of the Icelandic Cinema Pavilion is its materiality. The use of glass, corten steel, wood, and basalt not only pays homage to the local geology, but it also reinforces the Pavilion’s integration with its environment. The weathered appearance of corten steel contrasts with the sleekness of glass, creating a visual dialogue that evokes the natural landscape’s ruggedness. Additionally, birch wood is used in interior finishes, introducing warmth and a tactile quality that enhances the visitor experience.
The Pavilion’s design also places emphasis on sustainability. Geothermal energy is harnessed for heating and cooling, minimizing energy consumption. The rainwater management system captures and reuses water, promoting environmental conservation. The choice of heated insulated glass further enhances energy efficiency throughout the structure. These design elements illustrate a comprehensive approach to sustainable architecture, effectively addressing ecological concerns while maintaining aesthetic value.
Spatial Organization and Key Areas
The spatial organization of the Pavilion prioritizes function and user experience. The gathering area serves as a central hub, featuring cafes and informal seating arrangements that encourage social interaction. The main movie theatre is designed with advanced audiovisual technology, providing an immersive viewing experience. Additionally, multi-functional spaces enable varied programming, accommodating exhibitions, lectures, and community events. This flexibility is crucial in fostering a sense of community and engagement within the Pavilion.
Several design details merit attention. Elevated sections of the structure enhance its relationship with the surrounding landscape, addressing practical elements such as snow accumulation. The integration of natural light into all spaces contributes to a welcoming atmosphere, while the overall layout encourages flow and accessibility.
For further insights into the architectural plans, sections, designs, and ideas integral to the Icelandic Cinema Pavilion, readers are encouraged to explore the project presentation. Understanding these elements will provide a deeper appreciation for the innovative approaches that define this architectural endeavor.


