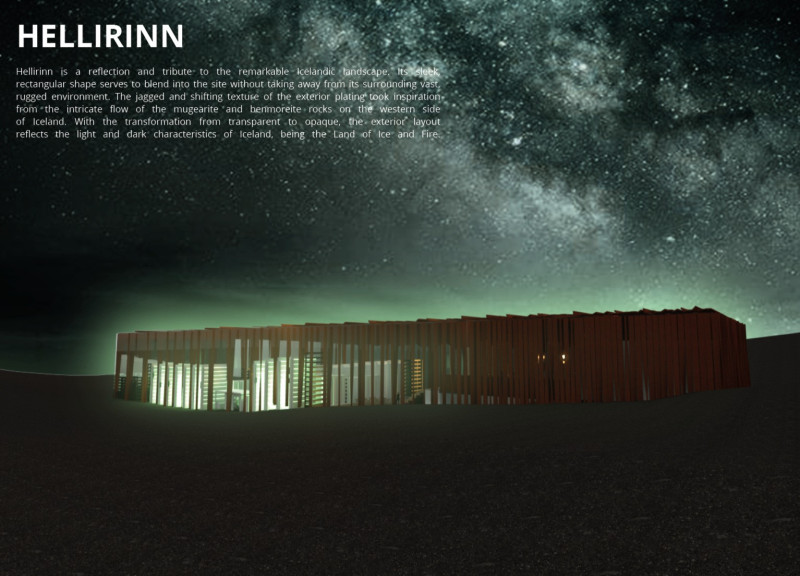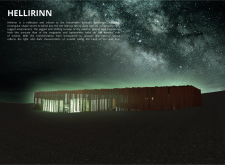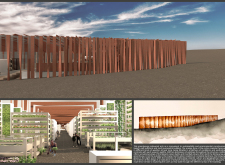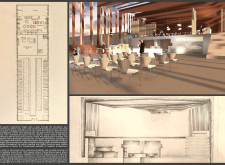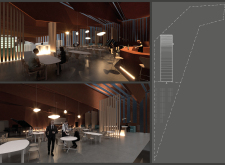5 key facts about this project
At its core, Hellirinn serves as a community-oriented space where visitors can enjoy a carefully curated menu featuring locally sourced ingredients, many of which are cultivated within the building itself. By integrating agricultural elements into the dining experience, the project emphasizes a connection to the land and promotes the use of sustainable, fresh produce. This focus on sustainability is not merely about food; it reflects a broader philosophy of environmental responsibility that is crucial for modern architectural practices.
The architecture of Hellirinn presents a striking visual language that resonates with its surroundings. Its angular, dynamic facade is crafted with Corten steel, which develops a rich patina that echoes the rugged textures found in the Icelandic landscape. The use of glass in significant areas allows ample natural light to enter the space, enhancing the ambiance and offering panoramic views of the surrounding scenery. This connection to the environment is crucial, as it invites the natural elements into the dining experience, allowing guests to feel part of the landscape, even when inside.
Internally, Hellirinn is organized into functional zones that enhance the user experience. The layout is thoughtfully designed to guide visitors from the entrance through the greenhouse area and into the dining spaces. This arrangement fosters exploration and encourages interactions with the agricultural components, effectively creating a narrative about the pathway from farm to table. The interior design draws inspiration from Scandinavian aesthetics, focusing on simplicity, warmth, and comfort. Utilization of wood finishes throughout the spaces brings a comforting tactile quality that contrasts beautifully with the industrial feel of the external Corten steel.
Lighting plays a significant role in the overall design of Hellirinn. The project employs a carefully considered lighting scheme that shifts with the time of day, enhancing the interplay between light and shadow that emphasizes the architectural features. During the daytime, natural light floods the interior, creating an inviting atmosphere, while at night, ambient lighting transforms the space, offering a cozy and intimate dining experience.
Unique design approaches are evident in the integration of vertical farming within the building. This design decision not only supports the restaurant’s supply chain but also serves as an educational element for visitors, promoting awareness about sustainability and food production. By showcasing the process of growing food, Hellirinn enriches the overall dining experience and fosters a deeper appreciation for local agriculture.
Hellirinn represents a significant step forward in architectural design, standing as a model for future projects that prioritize sustainability and community engagement. The commitment to using local materials, combined with innovative design solutions, creates a functional and aesthetically pleasing space where the natural environment is celebrated rather than overshadowed. The seamless blend of architecture and ecology within Hellirinn reflects a growing trend in contemporary design that is focused on creating buildings that respond thoughtfully to their surroundings.
For those interested in a deeper exploration of this project, it is beneficial to review the architectural plans, architectural sections, and other architectural designs that showcase the thoughtful consideration behind every element of Hellirinn. Delving into the architectural ideas presented through this project can provide valuable insights into how design can effectively merge with sustainability and community values, paving the way for future architectural endeavors in similar contexts.


