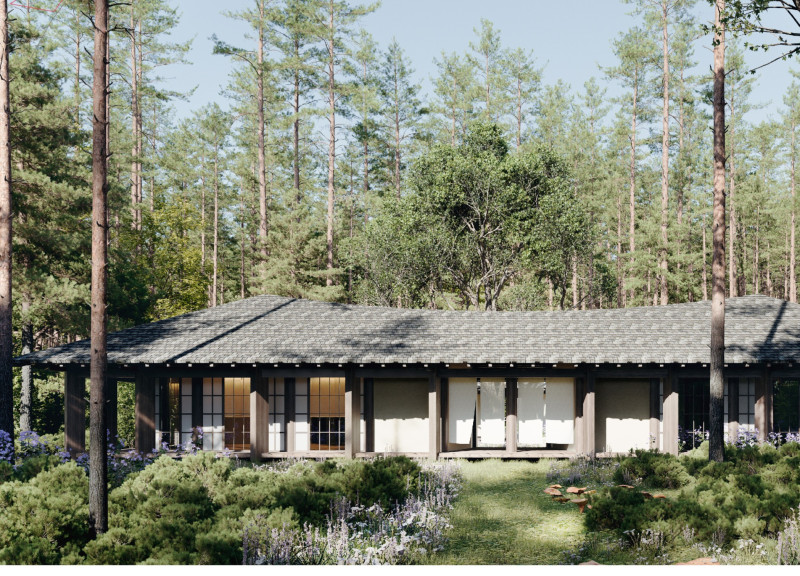5 key facts about this project
The architecture presents a modern aesthetic, characterized by clean lines and a minimalist approach that does not overshadow the beauty of its surroundings. The building utilizes a carefully selected palette of materials that includes reinforced concrete, glass, Corten steel, and tropical hardwood, each chosen not only for their durability but also for their aesthetic qualities. This strategic use of materials enhances the visual appeal while ensuring longevity and reduced maintenance. The interplay of glass surfaces allows for an abundance of natural light, creating bright and welcoming interiors, while the Corten steel accents provide a contemporary touch that acknowledges the industrial context of the area.
Functionally, the project is designed to facilitate a variety of activities. The layout features open-plan areas that promote collaboration and a sense of community among users. These flexible spaces can accommodate different configurations, allowing them to adapt to various events and gatherings. Additionally, private zones are thoughtfully integrated into the design, ensuring that individuals can find quiet spaces for reflection or focused work. The thoughtful organization of these spaces reflects an understanding of human behavior and the importance of both communal interaction and personal privacy.
A significant aspect of the design is its focus on sustainability and environmental awareness. This project incorporates a green roof system that not only reduces heat island effect but also supports local biodiversity by providing habitats for wildlife. The strategic placement of operable windows enhances cross-ventilation, minimizing reliance on mechanical cooling systems. In addition, solar panels are integrated into the design, emphasizing a commitment to renewable energy sources. These sustainable design choices not only lower the building's environmental footprint but also serve to educate occupants about the importance of ecological stewardship.
The contextual integration of the building further emphasizes its connection to its geographical location. The architecture is sensitive to the local culture and landscape, with design elements that reflect regional traditions and materials. This thoughtful engagement with the site creates a sense of place and identity, ensuring that the project resonates with both local inhabitants and visitors. By blending modern architectural practices with local characteristics, the design fosters a sense of community pride and continuity.
Unique design approaches are evident throughout the project. The careful consideration of light and shadow plays a key role in the visual language of the architecture. Deep overhangs and strategically designed facades provide both shelter and a dynamic interplay of light, enhancing the user experience throughout the day. Additionally, the use of landscaping elements that complement the building’s structure strengthens the relationship between the outdoor and indoor environments.
The architectural plans showcase a clear vision that balances aesthetics and usability. Architectural sections reveal the meticulous attention to detailing in the construction, with materials harmonizing seamlessly to create a cohesive narrative. As one examines the architectural designs, it becomes evident that every element has been purposefully chosen to contribute to the overall experience of the space. The architectural ideas behind this project not only aim to meet immediate functional needs but also to inspire those who interact with the building on multiple levels.
For those interested in exploring this architectural project in greater detail, a comprehensive presentation of the architectural plans, sections, and designs offers deeper insights into the ideation process and the specific choices made throughout. This examination will reveal how the integration of innovative design thinking can foster a vibrant and functional space that resonates with the community and responds to the needs of its occupants.


























