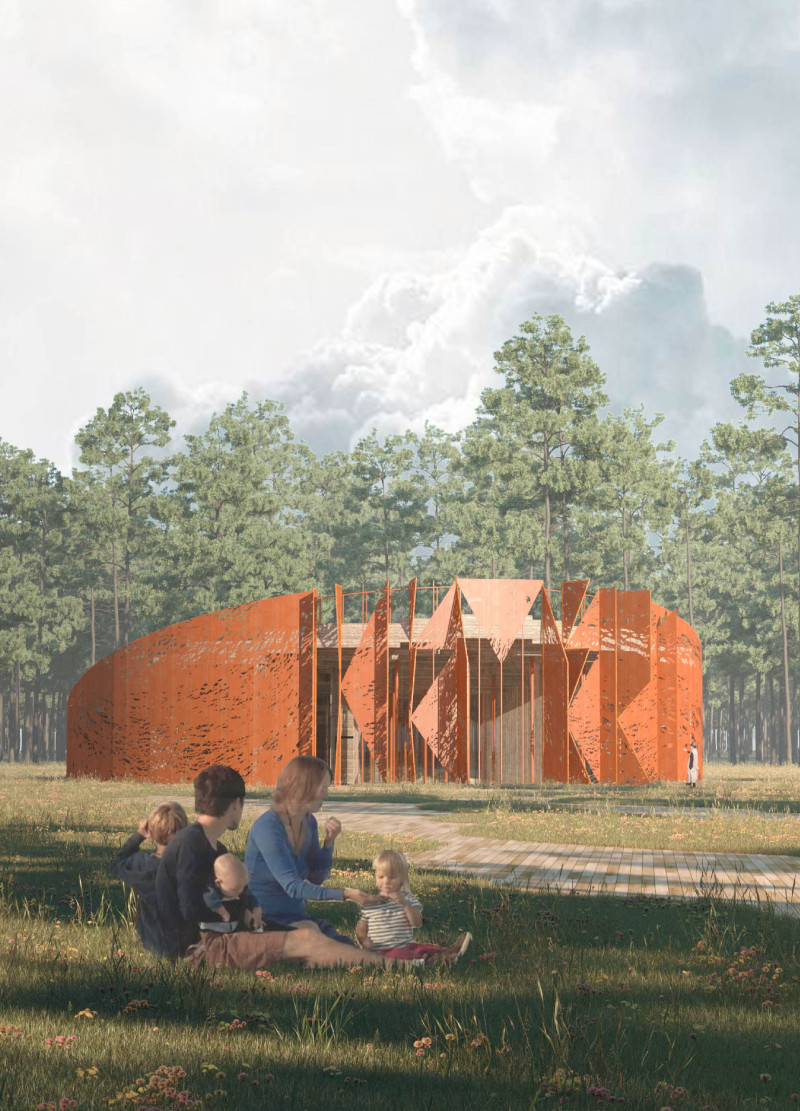5 key facts about this project
At the heart of the design is a circular structure composed primarily of corten steel panels. This material not only establishes a visual connection with the surrounding landscape but also serves a structural purpose. Its ability to weather naturally over time allows the building to develop a character that reflects its environment. The architectural design invites visitors to explore its various pathways and spaces, echoing the organic forms found in nature while also offering a modern aesthetic.
The project features carefully delineated zones that cater to different activities. A café and visitor center serve as the initial point of entry, welcoming guests and providing essential information about the Kemer Bog. The design includes exhibition areas that facilitate education about the local ecosystem and recreational spaces that encourage outdoor activities. The thoughtful layout allows for seamless movement through these areas, guiding visitors on an immersive journey.
One of the notable aspects of this project is the intentionality behind its roof structure, which resembles an amphitheater. This design choice maximizes the potential for gatherings and events, fostering a sense of community and connection. The roof is constructed using timber and steel, reinforcing both durability and aesthetic appeal. The use of warm larch wood for flooring and walls not only complements the corten steel but also adds an inviting atmosphere within the interior spaces.
The unique synergy between architecture and nature is highlighted through the design's focus on facilitating outdoor experiences. Paths guide visitors through the landscape, creating opportunities to interact with flora and fauna while appreciating the beauty of the bog. The project promotes a dialogue between the built and natural environments, encouraging a deeper understanding of the ecological significance of Kemer Bog.
Attention to detail is evident throughout the design. The incorporation of glass for partitions enhances transparency, allowing natural light to filter through the interior while providing unobstructed views of the scenic surroundings. The project’s materials have been chosen not only for their aesthetic qualities but also for their sustainability and functionality.
This architectural design stands out for its responsive approach to the landscape and its commitment to education and community engagement. The project embodies values that prioritize environmental stewardship while offering visitors a unique and enriching experience. For those interested in exploring the full scope of this endeavor, the presentation includes architectural plans, sections, and design ideas that provide deeper insights into the project’s innovative features and thoughtful design strategies. Engaging with these elements can further illustrate how this project stands as a model for sustainable architecture and community-focused design.


























