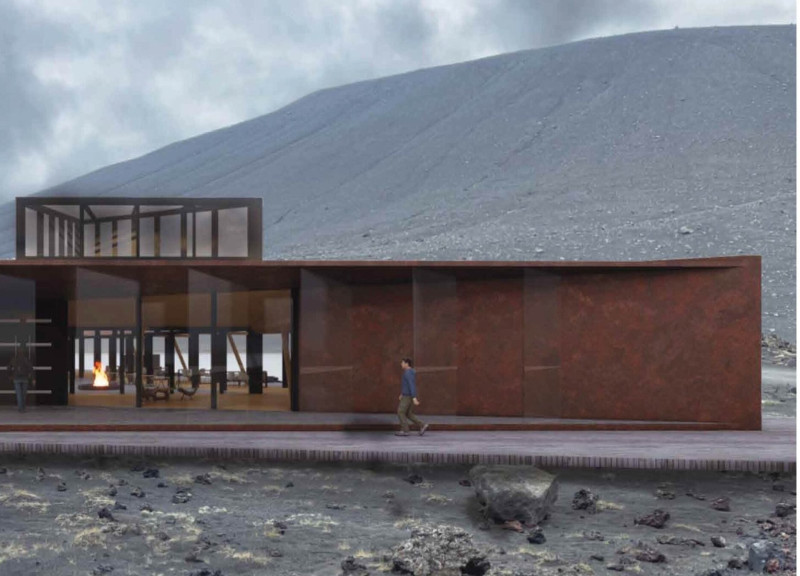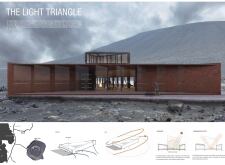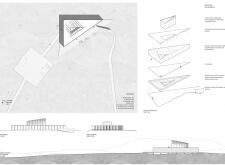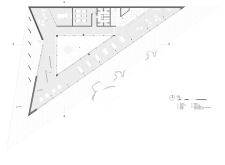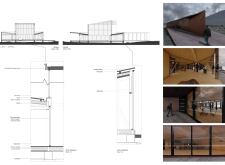5 key facts about this project
The primary function of The Light Triangle is to serve as a multi-purpose facility that includes areas for social interaction, recreation, and community engagement. By combining a café, reception areas, and exhibition spaces, the design fosters interaction among visitors while catering to different user needs. The architectural concept emphasizes flexibility in spatial configuration, allowing various groups to utilize the spaces for events, gatherings, or quiet contemplation. This adaptability enhances the user experience, promoting a sense of community and engagement within the facility.
One of the most notable aspects of the project is its innovative approach to light. The incorporation of large glass facades and expansive skylights ensures that natural light permeates the interior, creating an inviting atmosphere regardless of the weather conditions outside. This deliberate design decision not only enhances the aesthetic quality of the spaces but also plays a crucial role in reducing reliance on artificial lighting, thereby contributing to the overall sustainability of the project. The manipulation of light throughout the day creates a dynamic environment, reflecting changes from morning to evening and enhancing the mood for occupants.
Material selection is another critical component of the architectural design of The Light Triangle. The use of durable materials such as steel for the structural framework, coupled with elegant finishes like wood and glass, reinforces both functionality and warmth. The extensive use of insulated PVC profiles enhances energy efficiency while ensuring that the building remains comfortable year-round. Corten steel cladding serves a dual purpose, providing aesthetic appeal and functional durability, as it naturally weathers and integrates with the surrounding landscape, further emphasizing the project's contextual sensitivity.
The building's foundation and elevated design allow for practical solutions to local climatic challenges, such as moisture mitigation and thermal insulation. This elevation not only protects the building from potential weather-related issues but also enhances its visibility, establishing a significant presence within its natural surroundings. Furthermore, the design incorporates passive heating strategies, maximizing the greenhouse effect generated by its layout while minimizing the building's ecological footprint.
In addition to its impressive design and functionality, The Light Triangle exemplifies a unique relationship with its landscape. The architecture harmonizes with natural elements, ensuring a seamless transition between built and unbuilt environments. By drawing inspiration from the rugged characteristics of the site, the project develops an authentic connection to its location, aiming to instill a sense of place for users.
Through its innovative design approaches, The Light Triangle stands as a model of modern architecture that reflects a balanced relationship between form, function, and context. Its emphasis on sustainability, user experience, and environmental integration illustrates a commitment to a more conscious architectural practice. For those interested in exploring the full potential of this project, further details, including architectural plans, sections, designs, and ideas, are available for review, providing insights into how this project successfully addresses the challenges and opportunities presented by its unique setting.


