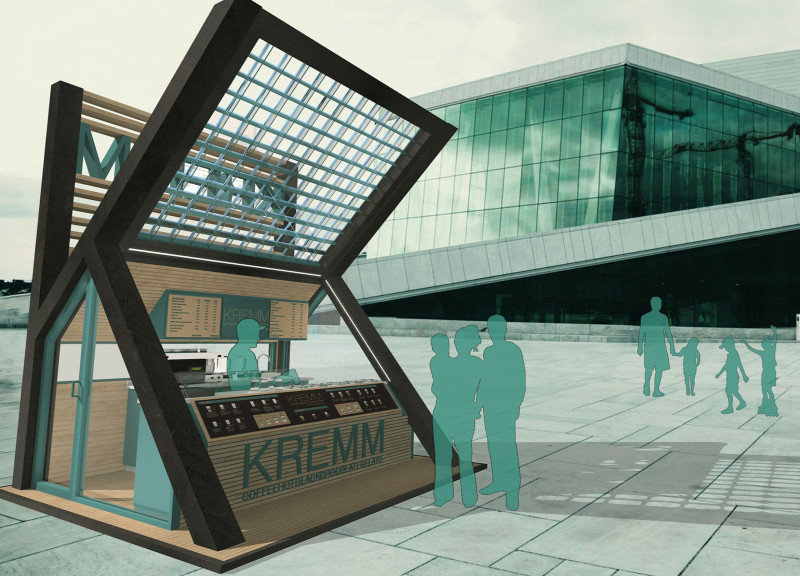5 key facts about this project
The KREMM Tiny Coffee House is an architectural project designed to serve as a compact retail space focused on coffee service. This project reflects contemporary design sensibilities while prioritizing functionality and sustainability. The kiosk serves as a gathering point in urban areas, allowing for an efficient coffee service experience in a limited footprint.
The coffee house balances form and function, utilizing a distinctive architectural aesthetic that aligns with its branding. The design promotes interaction by creating an inviting space that encourages socialization and community engagement.
Unique Design Approaches
The KREMM Tiny Coffee House employs a blend of sustainable design and flexible architecture. The structure utilizes Corten steel for its frame, ensuring durability and resistance to weather exposure. This choice of material not only provides structural integrity but also integrates a unique visual patina as it ages. Laminated wood elements contribute warmth and comfort within the interior, creating a welcoming ambiance.
The design features variable openings, such as a pitchable roof and sliding panels, which allow the space to adapt to various weather conditions and user preferences. This flexibility enhances the user experience by maximizing natural ventilation and daylight.
Sustainability is at the forefront of the KREMM project. The incorporation of solar-active glass bricks enables energy generation while maintaining a transparent façade that fosters a connection between the interior and exterior environment. The project also benefits from high-performance insulation materials that regulate temperature, reducing the overall energy consumption of the building.
Architectural Details and Interior Layout
The interior layout of the KREMM Tiny Coffee House is optimized for efficient service delivery. The service counter is strategically designed for ease of access, allowing baristas to engage directly with customers. The strategic placement of windows and glass walls enhances visibility and interaction with pedestrians, inviting greater foot traffic.
The materials used are selected not only for their aesthetic qualities but also for their functional performance. Stainless steel surfaces in the preparation area ensure hygiene, while plastic profiles and aluminum coatings contribute to the overall lightweight and maintainable structure.
The design incorporates ergonomic considerations, creating a comfortable seating arrangement within the kiosk. This thoughtful approach encourages customers to enjoy their coffee in a relaxed environment, further supporting the social aspect of coffee consumption.
For a more comprehensive understanding of the KREMM Tiny Coffee House project, explore the architectural plans, sections, and designs. By reviewing these elements, you can gain deeper insights into the innovative architectural ideas that underscore this project. Discover how KREMM sets a new standard in compact coffee shop design.



























