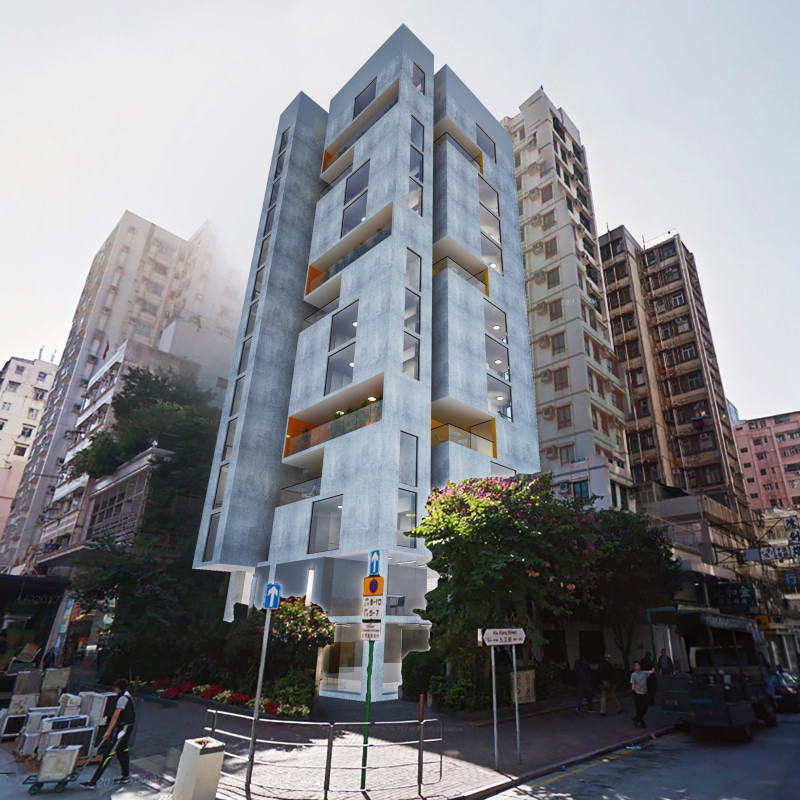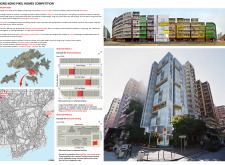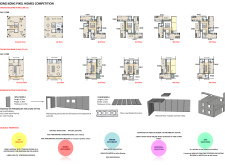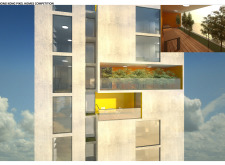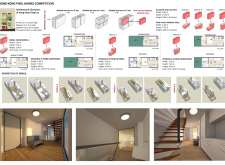5 key facts about this project
This architectural project functions primarily as a community center, providing space for gatherings, educational activities, and events. Its design reflects a commitment to fostering social interaction and inclusivity, addressing the needs of diverse groups within the community. The layout features a series of interconnected spaces that encourage movement and engagement, facilitating a natural flow between different areas. Open-plan spaces coexist with intimate nooks, allowing for both large gatherings and smaller, more private meetings.
A notable aspect of the project is its materiality. The architects chose a harmonious palette that resonates with the surrounding environment, incorporating materials such as recycled timber, lightweight concrete, glass, and corten steel. The use of recycled timber not only supports sustainability but also adds warmth and texture to the design, while the corten steel provides a rustic charm, elegantly weathering over time to create a unique patina. Large expanses of glass enable natural light to permeate the interior spaces, reducing the reliance on artificial lighting and creating a connection between the indoors and the outdoors. This fusion of materials emphasizes the project's responsiveness to its surroundings, reflecting an ethos of sustainability and environmental stewardship.
The design approach taken here is distinctly user-centered. Thoughtful consideration has been given to how spaces will be used and experienced. Features such as flexible room configurations and movable partitions allow for versatility in programming, making it easy to adapt the space to various activities or events. The central courtyard, a key element of the design, serves as both a focal point and a breathing space within the structure. This outdoor area not only provides a tranquil environment for leisure and informal gatherings but also acts as a conduit for natural ventilation, significantly enhancing the building’s overall energy efficiency.
Additionally, the project employs passive design strategies that optimize thermal performance and minimize energy consumption. Roof overhangs and shading devices are positioned to control solar gain while maintaining daylight within the space. Green roofs and vertical gardens promote biodiversity and contribute to improved air quality, aligning with the project's sustainability goals. These design concepts reflect a broader architectural ideology that prioritizes ecological responsibility in contemporary building practices.
The unique features of this architectural design also extend to its integration with public transit and accessibility options. A well-planned entrance and clear signage guide visitors seamlessly into the building, and spaces for bicycles and walking paths promote environmentally friendly modes of transportation. The commitment to accessibility extends beyond mere compliance; it aims to create an inviting atmosphere for individuals of all ages and abilities.
In summary, this architectural project exemplifies a mature and responsible approach to contemporary design, focusing on community engagement, sustainability, and the enhancement of urban life. The careful selection of materials and the thoughtful organization of space highlight the project’s commitment to quality and user experience. Those interested in exploring this project further are encouraged to review its architectural plans, sections, and various design elements. These resources offer deeper insights into the architectural ideas and innovative solutions that inform this exemplary work, underscoring its relevance in today’s architectural discourse.


