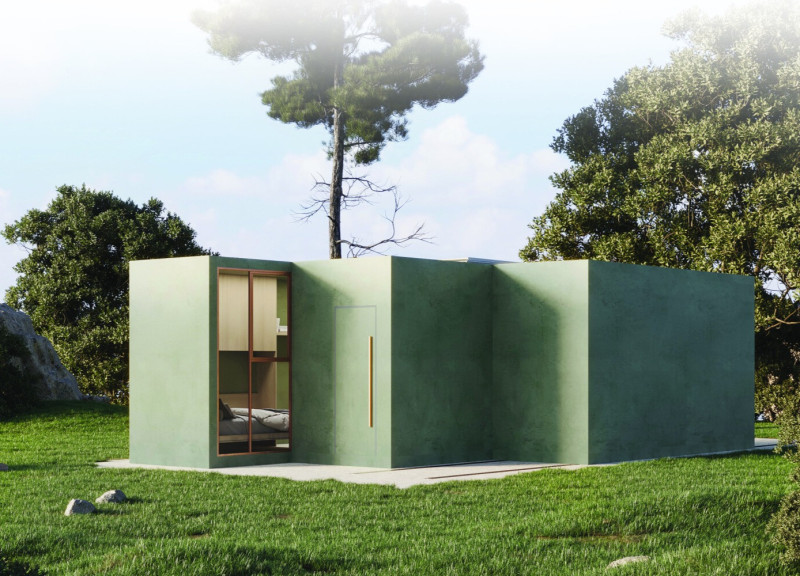5 key facts about this project
At its core, the project serves a dual purpose—functionally, it acts as a multipurpose facility catering to various community needs, and conceptually, it represents a modern interpretation of local architectural traditions. The building’s exterior is characterized by a unique façade that utilizes a combination of materials, including corten steel, glass, and reclaimed brick. This eclectic mix not only establishes a dialogue with the surrounding architecture but also reflects the project's commitment to sustainability through the use of recycled and durable materials.
The layout of the project is structured around a central atrium that serves as the heart of the building, allowing natural light to permeate deeper into the interior spaces. This design decision enhances the overall ambiance, creating a welcoming environment conducive to social gatherings and artistic expression. Surrounding the atrium are flexible spaces that can be adapted to various functions: exhibition areas, conference rooms, and community activity spaces. This adaptability is a key aspect of the design, allowing the building to meet the evolving needs of its users over time.
The arrangement of spaces within the project has been carefully considered to promote accessibility and inclusivity. Wide corridors and ramps ensure that all areas are navigable for individuals of varying abilities. In addition, strategic placement of windows offers views of the landscape outside, fostering a sense of connection with nature while also promoting natural ventilation.
Landscaping plays a vital role in this project, enhancing both its aesthetic appeal and ecological footprint. Native plant species are utilized to create biodiverse green spaces, which not only contribute to the local ecosystem but also reduce the need for excessive irrigation. Rooftop gardens further extend the green space, serving as areas for relaxation and gathering, while also functioning as insulative layers that improve the overall energy efficiency of the building.
Unique design approaches are evident in several key features of the project. The use of sustainable materials promotes not only environmental responsibility but also aesthetic depth, with textures and colors that shift throughout the day as light conditions change. The integration of smart technology within the building allows for energy monitoring and optimization, enabling occupants to engage actively with their environment. The overall design encourages a seamless flow between indoor and outdoor spaces, blurring the lines of separation and fostering a sense of community among users.
Throughout this architectural project, the philosophy of design-centered engagement is palpable. It embraces local heritage while simultaneously pushing toward a modern vision that addresses contemporary needs. This marriage of old and new creates a rich tapestry of experiences for users, ensuring that the building resonates on multiple levels.
For those interested in delving deeper into the architectural details, exploring the architectural plans, architectural sections, and overall architectural designs can provide further insights into the ideas that shaped this project. The implementation of these architectural elements exemplifies a commitment to a thoughtful design process that considers both current and future needs of the community it serves. It invites viewers and users alike to engage with a space that is not just a structure, but a lively expression of community, culture, and environmental stewardship.


 Jovana Jovičić
Jovana Jovičić 























