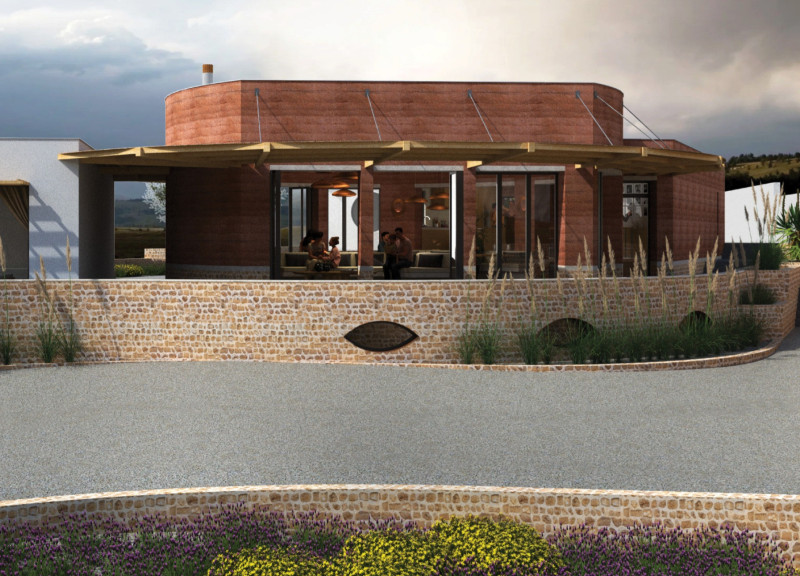5 key facts about this project
At its core, the Olive Pit embodies a modern architectural approach that respects traditional values. The function of the building extends beyond mere production; it aims to educate visitors about the art of olive oil making while fostering a deeper understanding and appreciation of local heritage. The architectural design facilitates a seamless flow between indoor and outdoor environments, inviting nature into the experience and encouraging visitors to engage with both the space and the landscape.
The architectural layout features a two-storey arrangement, strategically designed to adapt to the sloping terrain. Key areas within the structure include residential accommodations, communal dining spaces, and dedicated olive tasting rooms. This multifaceted approach allows for a diverse range of activities, bringing together individuals and families in a shared setting that emphasizes communal interaction. The design incorporates an open courtyard, ensuring ample natural light and fresh air circulation, enhancing the overall user experience.
Materiality plays a significant role in the project, with an emphasis on sustainability and local resources. The use of limestone for the base and walls establishes a direct connection to the regional geology, providing both durability and aesthetic relevance. Timber, specifically Maritime Pine, is skillfully employed in structural beams and ceiling elements, adding warmth and texture to the interiors. Corten steel is integrated into the design to create striking yet weathered accent details that harmonize with the rustic landscape. Aluminum and coated aluminum are utilized for windows and fixtures, offering a modern contrast while ensuring energy efficiency. Additionally, rammed earth is featured in interior walls, promoting thermal mass and contributing to reduced energy consumption.
The Olive Pit's landscaping is also a critical component of its overall design. Gardens are thoughtfully terraced and populated with indigenous flora, particularly olive trees, that reflect the space’s thematic focus. These landscaped areas not only create private outdoor spaces for visitors but also enhance biodiversity and reinforce the project's connection to the environment.
A distinctive element of the Olive Pit is its commitment to sustainability. The architectural design incorporates passive solar heating and natural ventilation strategies, promoting energy efficiency without compromising comfort. The roofs and facades are designed to reduce heat gain, demonstrating an understanding of climatic conditions and the importance of minimizing energy consumption.
The Olive Pit effectively marries form with function, offering a versatile space that is as much about the experience of olive oil as it is about community gathering. Each architectural detail has been carefully considered to foster an environment of learning and interaction, ensuring that both the production process and the enjoyment of the product are recognized as integral parts of the visitor experience.
For those interested in delving deeper into the intricacies of this architectural endeavor, reviewing the architectural plans, architectural sections, and architectural designs can provide further insights into the thought processes and ideas that shaped the Olive Pit. This project not only stands as a model of sustainable architecture but also highlights the importance of cultural heritage in contemporary design. The Olive Pit invites exploration, encouraging visitors to appreciate the delicate balance between architecture and nature.


























