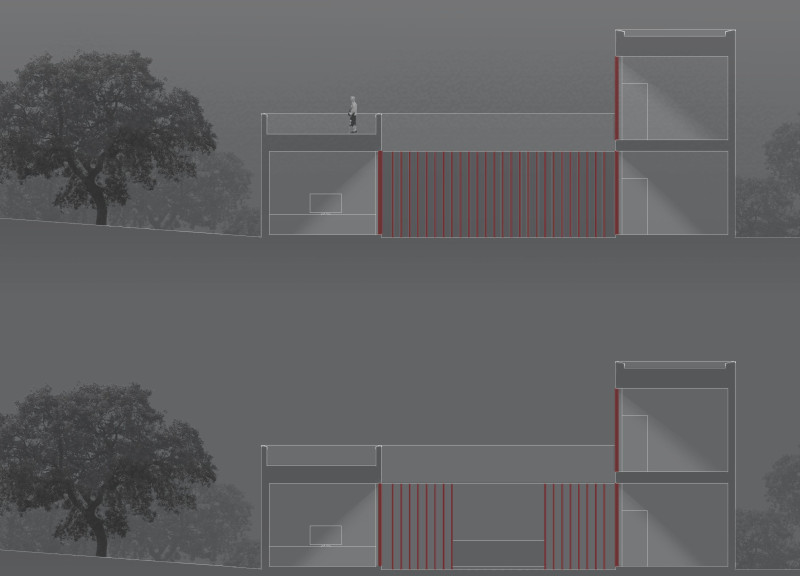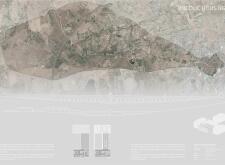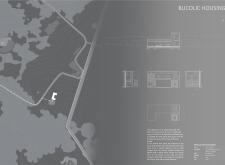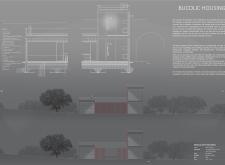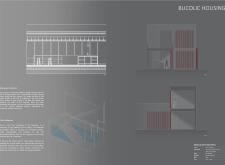5 key facts about this project
Architecturally, the project consists of a modular design that facilitates versatility and future adaptability. Each of the three interconnected modules serves a distinct purpose, ensuring efficient use of space. The layout promotes a smooth transition from public to private areas, reflecting a thoughtful approach to spatial organization. This configuration enhances both the social interaction of occupants and their individual privacy.
Sustainable Material Usage and Innovative Design
One of the defining aspects of the "Bucolic Housing" project is its focus on sustainable materials. The use of corten steel for the facade not only offers durability but also allows the building to blend harmoniously with the surrounding environment as it oxidizes over time. Prefabricated concrete provides structural integrity while minimizing construction waste. Transparent glass panels are strategically incorporated to maximize natural lighting and foster a connection between indoor and outdoor spaces.
Furthermore, the integration of insulated panels enhances energy efficiency by maintaining a consistent internal temperature, which is crucial for reducing energy consumption. The design also includes rainwater harvesting systems, addressing water conservation challenges and further promoting sustainable living practices. The project thoughtfully incorporates landscaped green roofs that promote biodiversity while improving insulation, acting as another layer of environmental responsibility.
Emphasis on Flexibility and Community Integration
The modular configuration allows residents to customize their living spaces according to evolving needs over time. This flexibility sets the project apart from conventional housing models, which often lack adaptability. The design facilitates communal interactions through a shared public module that fosters engagement among neighboring residents, while private modules ensure personal space is respected.
Spatial organization excels in providing distinct areas for various functions—social gathering, culinary experiences, and personal retreats—Wrapped in a sustainable envelope that connects with the natural landscape. This focus on community and adaptability underscores the project's relevance in contemporary architectural discourse, making it a model for future residential developments.
For those interested in deeper insights into the "Bucolic Housing" project, exploring the architectural plans, sections, and overall design will reveal more about its innovative features and sustainable strategies. Understanding the architectural ideas employed here can inform best practices in modern housing architecture.


