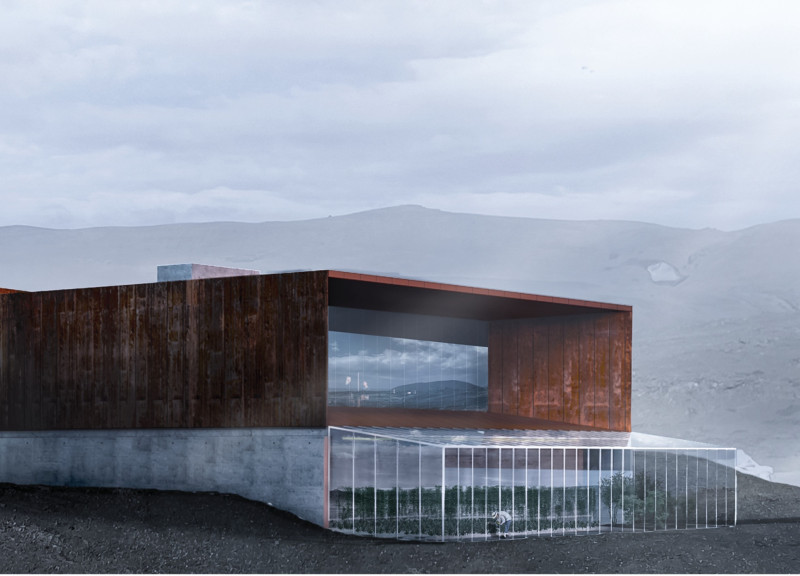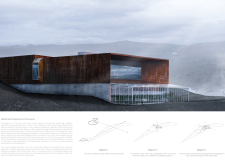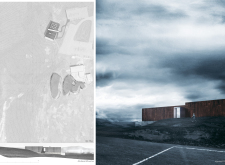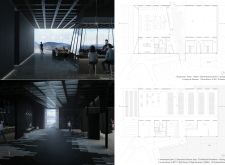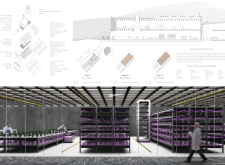5 key facts about this project
The building is strategically positioned to maintain a direct relationship with the natural terrain, featuring a unique façade that includes a prominent crack serving as the entrance. This design choice is intentional, blurring the boundary between the interior dining space and the external environment. The incorporation of large glazed areas fosters a connection with the outdoor setting, allowing diners to interact visually with the landscape throughout their experience.
Architectural Innovation in Design Elements
One notable aspect of the design is its integration of an automated farming system within the restaurant. This feature enhances the culinary offerings by ensuring fresh produce is grown onsite, promoting sustainability, and reducing the carbon footprint associated with food transport. The incorporation of a greenhouse further solidifies the restaurant's commitment to local sourcing and environmental responsibility.
The exterior of the building utilizes Corten steel cladding, providing a protective layer that complements the rugged character of the surrounding topography. This material not only offers durability but also develops a weathered patina over time, strengthening the connection to the environment. The choice of concrete for the base supports the structure’s stability, while the inclusion of metal-framed glazing maximizes natural light within the dining area, enhancing the overall atmosphere.
Functional Layout and Community Engagement
The layout of "Redefined Restaurant Discourse" prioritizes both functionality and community engagement. The internal configuration includes distinct areas for dining, events, and agricultural activities, promoting flexibility in usage. The multi-purpose room is designed for hosting gatherings and special events, while the integration of supporting facilities ensures operational efficiency for kitchen and storage functions.
Architectural sections reveal a thoughtful arrangement that fosters movement and interaction among spaces. The relationship between the different areas is enhanced by careful spatial planning, allowing visitors to navigate seamlessly throughout the restaurant while engaging with their surroundings.
For those interested in the intricate details of this project, exploring the architectural plans, sections, and designs will provide deeper insights into the innovative approaches taken in this endeavor. The synthesis of agriculture, dining, and architecture in "Redefined Restaurant Discourse" exemplifies a forward-thinking methodology that addresses both current and future needs in restaurant design.


