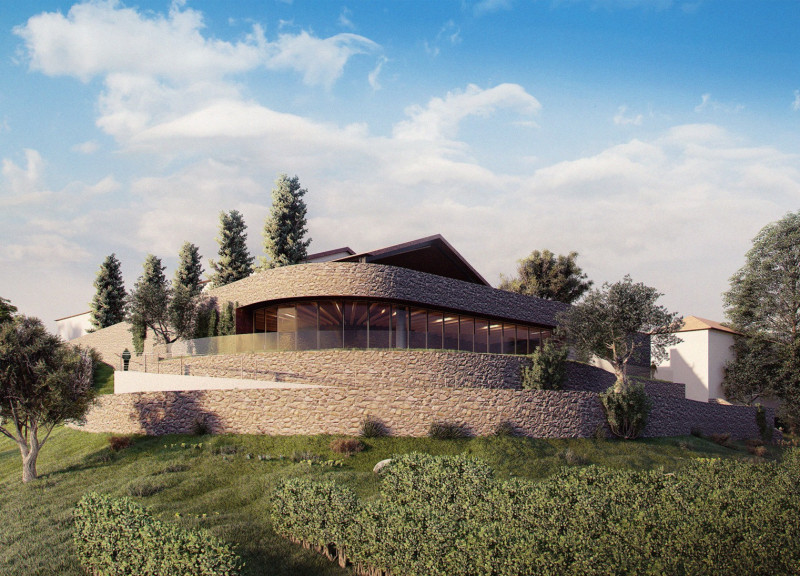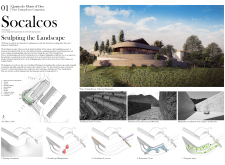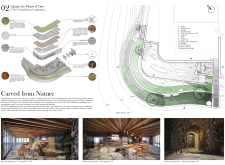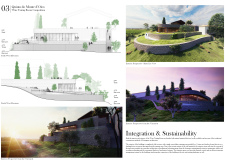5 key facts about this project
At its core, the project represents a commitment to sustainability and the promotion of local heritage. The architectural design emphasizes an intricate relationship with the landscape, showcasing a continuous dialogue between built form and natural environment. By integrating the structure into the sloping terrain of the vineyard, the project creates a seamless transition between the architecture and the surrounding landscape, reflecting the organic shape of the topography.
The primary function of the Wine Tasting Room is to serve as an inviting space for visitors to engage with the winery’s offerings. This includes tasting wines, participating in educational sessions about the winemaking process, and hosting events. The design not only accommodates these functions but enhances them through a series of interconnected spaces that encourage exploration and interaction. Visitors are guided through a narrative that begins at the vineyard, continues through the building, and connects back to the lush environment outside.
Important features of the project include the use of natural materials, such as local stone, which is employed in the façade and retaining structures. This choice not only anchors the building to its site but also ensures durability and a cohesive aesthetic that resonates with the region’s architectural typologies. The use of Corten steel frames offers a contemporary contrast while providing adequate protection against the weather. Timber is utilized for interior elements, contributing warmth to the atmosphere, and fostering a connection to the local context.
Large glass panels strategically placed throughout the design enable an abundance of natural light to fill the interior spaces. These windows afford stunning views of the vineyard, creating a visual link to the natural landscape that enhances the sensory experiences associated with wine tasting. The layout promotes an easy flow from one area to another, encouraging visitors to take in all facets of the wine-tasting process while enjoying the surrounding beauty.
One of the unique design approaches in this project is the emphasis on passive design strategies that enhance energy efficiency. By orienting the building to maximize natural ventilation and utilizing thermal mass to regulate interior temperatures, the design minimizes the need for artificial climate control systems. This not only reduces the building's environmental footprint but also highlights the architects’ commitment to sustainability, a central tenet of modern architectural practice.
The architectural design reflects a balance of tradition and innovation, drawing upon local vernacular while introducing contemporary architectural ideas. This is evident in the way the building responds to climate challenges and creates spaces that are functional yet deeply rooted in the local culture. The consideration of user experience is paramount, as the spaces are designed to be adaptable, catering to a variety of events and functions while remaining aesthetically pleasing.
For those interested in the architectural details, further exploration of the project presentation will provide insights into the architectural plans, sections, and designs. This comprehensive look into the Wine Tasting Room at Quinta do Monte d'Oiro offers an opportunity to appreciate the careful thought and planning that went into creating a space that is as functional as it is respectful of its surroundings. Visitors and enthusiasts alike are encouraged to delve deeper into the architectural ideas that inform this project, where the intersection of nature, culture, and design creates a unique place for wine appreciation.


























