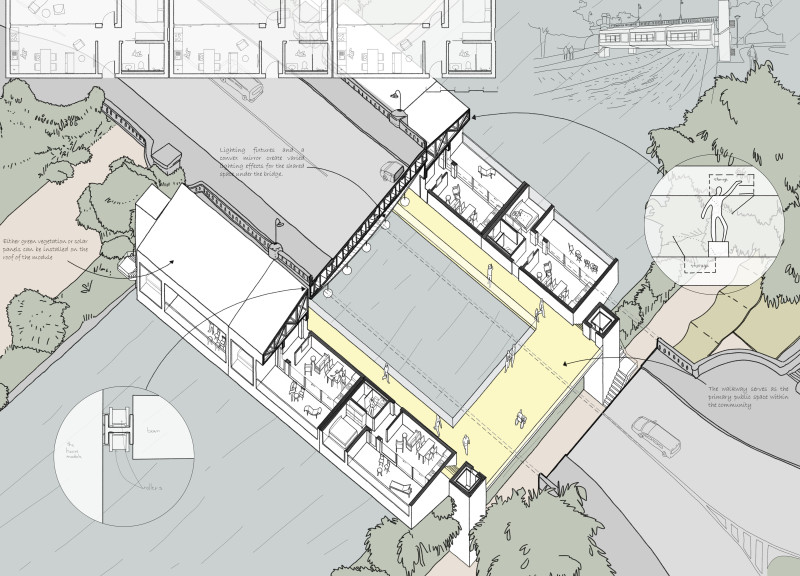5 key facts about this project
Functionally, the Urban Oasis serves multiple purposes, making it a vital asset for the community. It is designed as a flexible space that caters to a variety of activities, from educational workshops to social gatherings and wellness activities. The center incorporates distinct areas including a community lounge, multipurpose rooms, childcare facilities, and a wellness center. Each of these spaces is thoughtfully designed to maximize usability and accessibility, encouraging residents to engage in various activities that promote community cohesion and individual well-being.
As one approaches the Urban Oasis, the architectural form presents a harmonious blend of organic shapes and modern construction techniques. The façade is characterized by curvilinear lines that evoke a sense of movement and fluidity. This not only enhances the visual appeal but also serves a practical purpose, as it softens the building's presence within the densely built urban context. The use of high-performance glass amplifies natural light, creating a welcoming atmosphere that links the interior with the exterior landscaped surroundings.
The materials selected for this project play a crucial role in its architectural identity. Reinforced concrete provides the structural backbone of the building, ensuring durability and stability amidst urban pressures. Corten steel panels introduce a rustic aesthetic that naturally patinas over time, blending with the greenery that envelops the center. Sustainable timber is used for select interiors, adding warmth and texture while aligning with the project's eco-friendly ethos. This thoughtful choice of materials not only contributes to the building’s visual language but also highlights an unwavering commitment to sustainability and environmental responsibility.
Landscaping is integral to the overall project, transforming the area surrounding the Urban Oasis. Native plants are utilized throughout the design to promote biodiversity and environmental stewardship. Water features and rain gardens are strategically placed to manage stormwater runoff effectively while offering serene spots for residents to relax. Walkways meander through the landscape, encouraging pedestrian traffic and creating a vibrant atmosphere that invites community interaction.
The Urban Oasis goes beyond typical community center designs by integrating sustainability features that respond to contemporary environmental concerns. Solar panels installed on the roof harness renewable energy, significantly reducing the building's carbon footprint. A green roof contributes to energy efficiency through enhanced insulation while providing space for community gardening and nature appreciation. Furthermore, a rainwater harvesting system demonstrates a practical approach to resource management, collecting rainwater for irrigation and non-potable uses.
This architectural project exemplifies a design philosophy that interlaces community, health, and sustainability. The unique approach of using biophilic design principles fosters connectivity with nature, ensuring that the Urban Oasis is not just a facility but an extension of the neighborhood itself. There is a focus on creating spaces that enhance relationships among residents while promoting a wholesome lifestyle centered around well-being and environmental awareness.
The Urban Oasis Community Center stands as a testament to how thoughtful architecture can influence the social dynamics of a community. It encourages exploration and interaction, effectively becoming a landmark that represents the values of its residents. For those interested in delving deeper into this architectural project, exploring the architectural plans, sections, and various design ideas will provide additional insights into its innovative design and community-focused approach. Engaging with the details of this project reveals how design can meaningfully shape our environments and enrich our daily lives.























