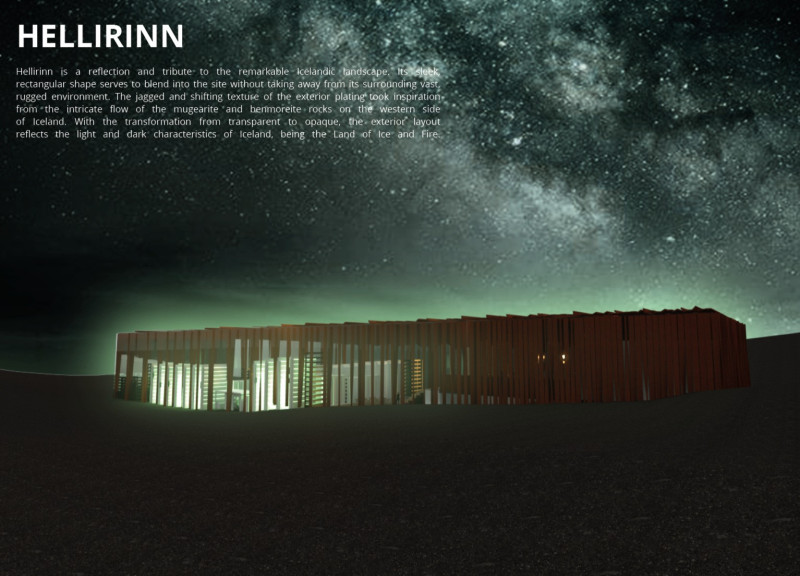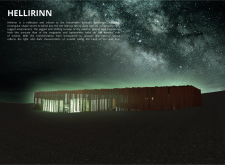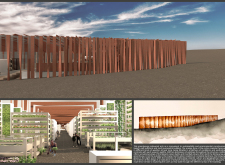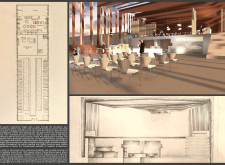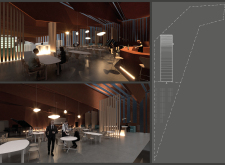5 key facts about this project
The greenhouse concept serves multiple functions, merging food production and a dining atmosphere. Guests can experience locally cultivated produce while enjoying expansive views that enhance the sensory experience of dining. The design prioritizes natural light and ventilation, utilizing glass extensively to create a connection between indoor and outdoor spaces.
Unique Design Approaches
Hellirinn's design approach stands out due to its thoughtful integration of Corten steel in the facade, which harmonizes with the rugged terrain. The varying heights and depths of the facade create an engaging visual rhythm while providing functional shading and insulation. The use of locally sourced materials plays a crucial role in reducing the carbon footprint, aligning with sustainable architectural practices.
The interior layout emphasizes flexibility, allowing areas to be used for different purposes, such as dining, events, and markets. This multifunctionality caters to a wide audience and strengthens community ties by providing a space for local producers to showcase their goods. Additionally, the incorporation of wooden elements throughout the interior promotes warmth and a sense of place, responding to the chilly Icelandic climate.
Structural elements of exposed steel add an industrial touch, contrasting the organic forms of the interior. The choice of materials and their applications are deliberate, aiming to reflect the duality of Iceland’s natural features—its fire and ice. This thematic representation translates into a coherent architectural narrative that distinguishes Hellirinn from conventional restaurant designs.
Sustainability and Community Engagement
Sustainability is at the core of Hellirinn's operations, which includes utilizing the greenhouse for food production, ensuring the restaurant sources ingredients predominantly from its surroundings. This near-sourcing reduces transportation emissions significantly, aligning with environmentally conscious practices. Moreover, educational components, such as workshops about sustainable farming, could further solidify community engagement and raise awareness.
Exploring the project's architectural plans, sections, and designs will yield a deeper understanding of its unique features and overarching architectural principles. The cohesive integration of architecture and environment, along with an emphasis on sustainability, positions Hellirinn as a model for future design projects in ecologically sensitive areas. Readers are encouraged to delve into the architectural details to appreciate the nuances of this project further.


