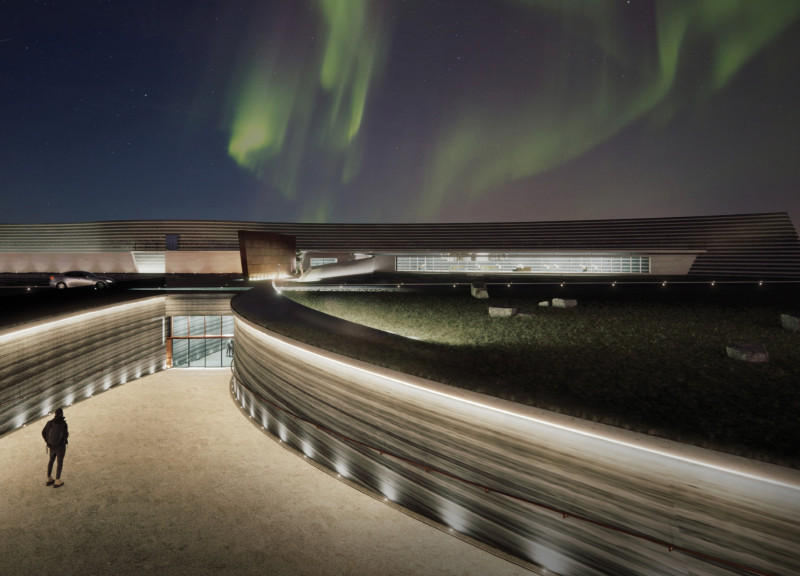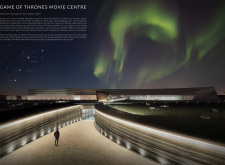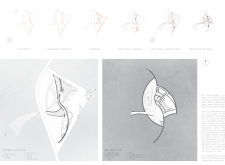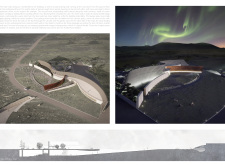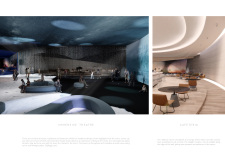5 key facts about this project
The building comprises two primary levels: the ground floor and the basement. The ground floor features an entrance lobby, a lounge with views of the surrounding landscape, and a cafeteria designed for communal dining experiences. Exhibition zones and interactive spaces showcase elements of the Game of Thrones universe, inviting active participation from visitors. The basement contains two theaters – a traditional screening room and an immersive theater that offers an engaging narrative experience distinct from conventional film viewings.
The architectural design emphasizes the connection between the interior and its surroundings. The curvature of the building aligns with the natural topography, blending seamlessly with the environment. Large glass panels enhance natural light entry, fostering a sense of openness while ensuring thermal efficiency. Corten steel accents add texture and warmth to the façade, contrasting with the austere landscape.
A unique aspect of this project is the innovative use of immersive technology in the theater spaces. This design approach redefines the conventional cinematic experience, allowing visitors to engage with the narrative on a deeper level. Additionally, the integration of a geothermal heating system showcases a commitment to sustainability, utilizing local energy resources in harmony with modern architectural practices.
The Game of Thrones Movie Centre stands out in its ability to merge narrative immersion with a strong connection to the landscape. This facility does not merely serve as a tourist destination but as an architectural embodiment of the cultural impact of the series.
To gain deeper insights into its architectural plans, sections, designs, and ideas, exploring the project presentation is encouraged. This will provide a comprehensive understanding of the design intricacies and the functional elements that define the Game of Thrones Movie Centre.


