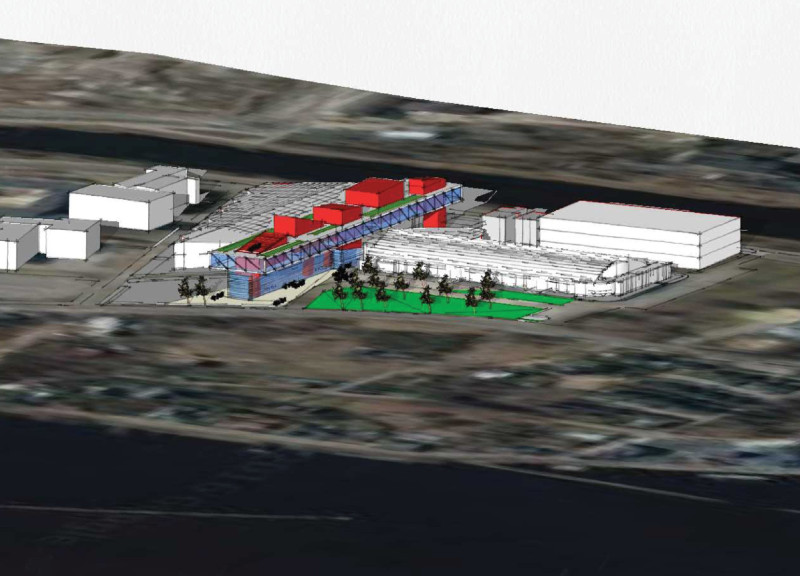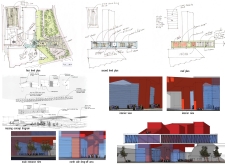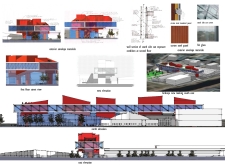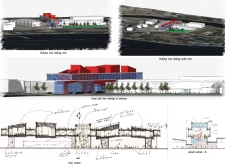5 key facts about this project
Functionally, the auditorium is crafted to facilitate a range of activities, making it an adaptable venue for everything from concerts to community meetings. The project's layout encourages movement and interaction, with thoughtful zoning that allows users to transition seamlessly between different areas. The structure features a central auditorium space that serves as the heart of the building, complemented by multipurpose rooms and social gathering spaces that extend outward, reinforcing the idea of community connectivity.
A unique aspect of the design is the integration of public spaces both inside and outside the structure. The outdoor terraces and landscaped areas are designed not only to provide aesthetic benefits but also to create multifunctional zones where people can congregate, relax, and enjoy the surroundings. This blurring of indoor and outdoor spaces reflects a modern design philosophy that fosters social interaction and encourages community involvement.
Materiality plays a crucial role in the architectural expression of the Kip Island Auditorium. The use of corten steel panels adds a sense of durability and warmth, complementing the natural textures of the environment. Large expanses of frit glass are strategically placed to invite natural light into the interior while maintaining energy efficiency. Insulated metal panels contribute to the building's sustainability, supporting its operational efficiency while also ensuring a contemporary aesthetic that resonates with its surroundings. The green roofs not only enhance the visual appeal but also contribute to environmental sustainability by improving insulation and promoting biodiversity.
One noteworthy design approach is the dynamic roof structure, which introduces a distinctive silhouette to the skyline while providing functional benefits such as enhanced acoustics and natural light control. The angled rooflines work harmoniously with both the building's purpose and its setting, establishing a visual marker that invites public interest and engagement.
The architectural plans for the Kip Island Auditorium demonstrate meticulous attention to detail, showcasing thoughtfully designed architectural sections that illustrate the intricate relationship between various functional areas. Each area is crafted to enhance user experience, from spacious lobby areas that promote casual interactions to performance spaces designed for optimal acoustics and sightlines.
As you explore the project presentation, you will find further insights into the architectural designs, plans, and sections that illustrate the depth of thought and creativity invested in this project. Delving into the architectural ideas represented in Kip Island Auditorium will provide a richer understanding of its significance within the community and its role as a modern architectural landmark. This project not only embodies current architectural trends but also serves as a model for future designs that prioritize community interaction and sustainability.


























