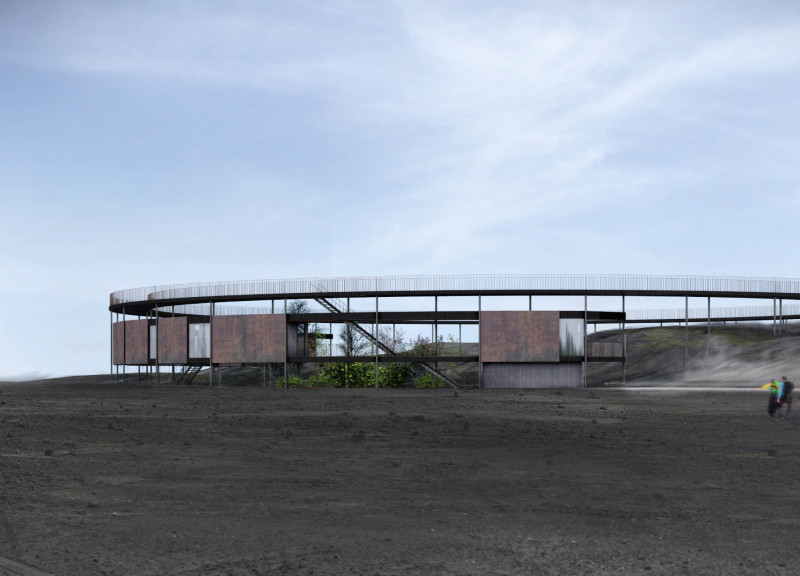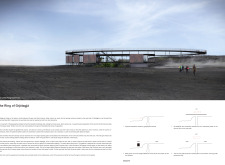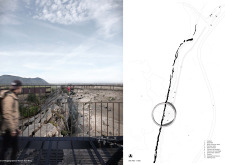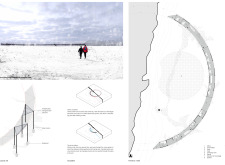5 key facts about this project
Functionally, this architectural design serves as a visitor center and lookout point. It enhances the experience for those wishing to observe the dramatic volcanic landscape while providing a space for rest and contemplation. The circular form of the building allows visitors to appreciate expansive views from multiple vantage points, engaging them with the landscape in a way that feels intimate yet vast. This approach not only promotes comfort but also respects the spirit of exploration inherent in the location's natural wonders.
The design is notable for its careful selection of materials. Corten steel forms the exterior walls, which not only withstands the harsh Icelandic weather but also develops a patina that blends with the rugged topography over time. Large glass panels complement this choice, creating an uninterrupted dialogue between interior and exterior. This strategy invites ample natural light, enhancing the visitors' experience and reinforcing the connection to the landscape beyond. Inside, the use of natural wood creates a warm, welcoming atmosphere that contrasts effectively with the industrial aesthetic of the exterior.
Circulation within the project has been thoughtfully devised. Visitors enter through a clearly defined pathway that leads to various function spaces, including a café and resting areas. The elevation change, approximately 7.5 meters, is managed gracefully, guiding people upwards to the main viewing platform. This design decision not only facilitates movement but also transcends the mundane experience of simply arriving at a destination, transforming the journey into part of the larger narrative.
One of the unique aspects of this architectural design lies in its integration with the geological context. Rather than imposing itself on the land, the structure reflects its contours and harmonizes with the surrounding environment. This respectful approach reinforces a sense of place, allowing visitors to engage thoughtfully with the geological features around them. Furthermore, the design fosters an educational aspect by encouraging reflection on the forces of nature at play in this extraordinary location.
The project embodies a mixed-use aspect, combining the functionality of a visitor information center with a café that encourages social interaction. This combination not only enhances the user experience but also establishes a sense of community within a predominantly natural setting. By offering spaces for rest and gathering, the design acknowledges the human need for connection, both to each other and to the environment.
In summary, the architectural design at Grjótagjá serves as a functional yet respectful intervention within a stunning natural landscape. Its thoughtful considerations regarding materiality, circulation, and the visitor experience create a cohesive environment that invites exploration and introspection. The project's design strategies bring forth both an appreciation for the immediate geological phenomena and a deeper understanding of the Earth’s dynamic systems. For those interested in delving deeper into this project, exploring the architectural plans, sections, designs, and ideas will provide a more comprehensive view of the intricacies involved in its realization.


























