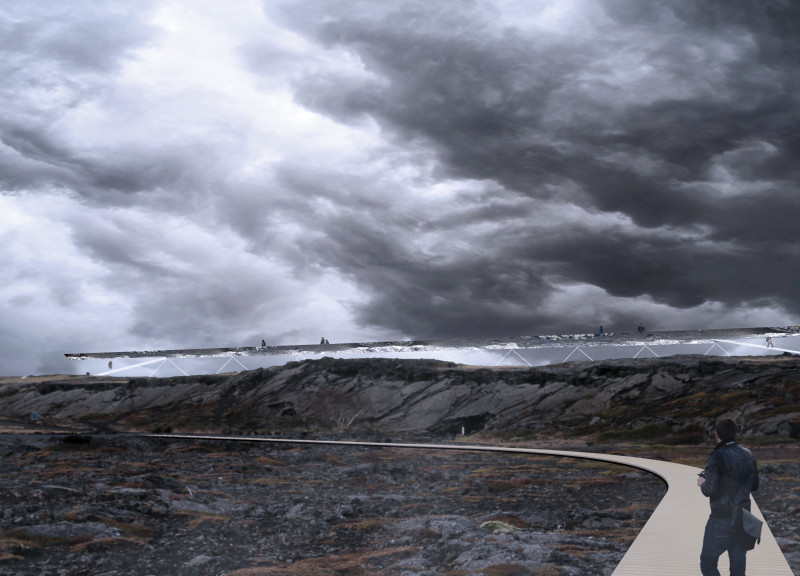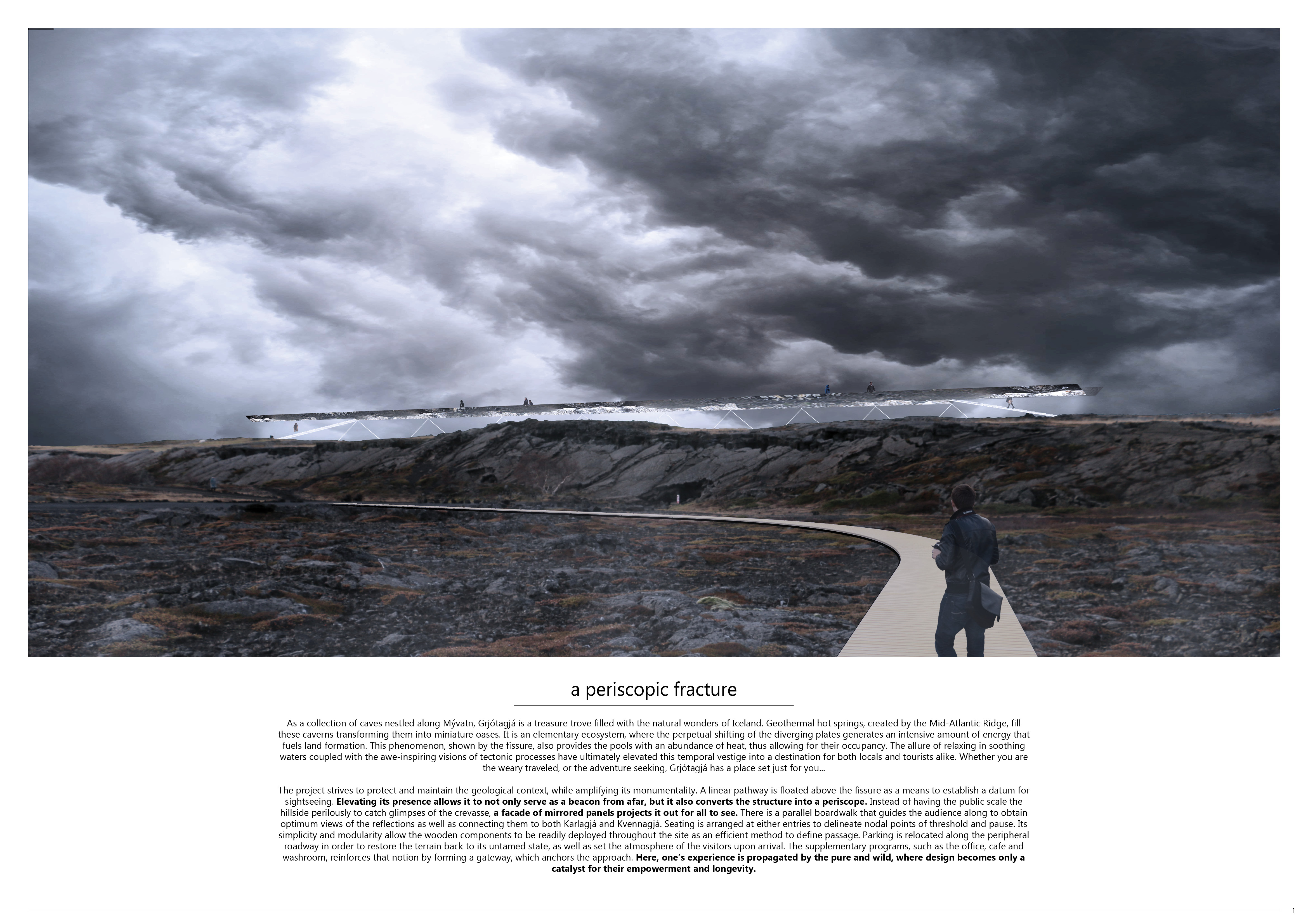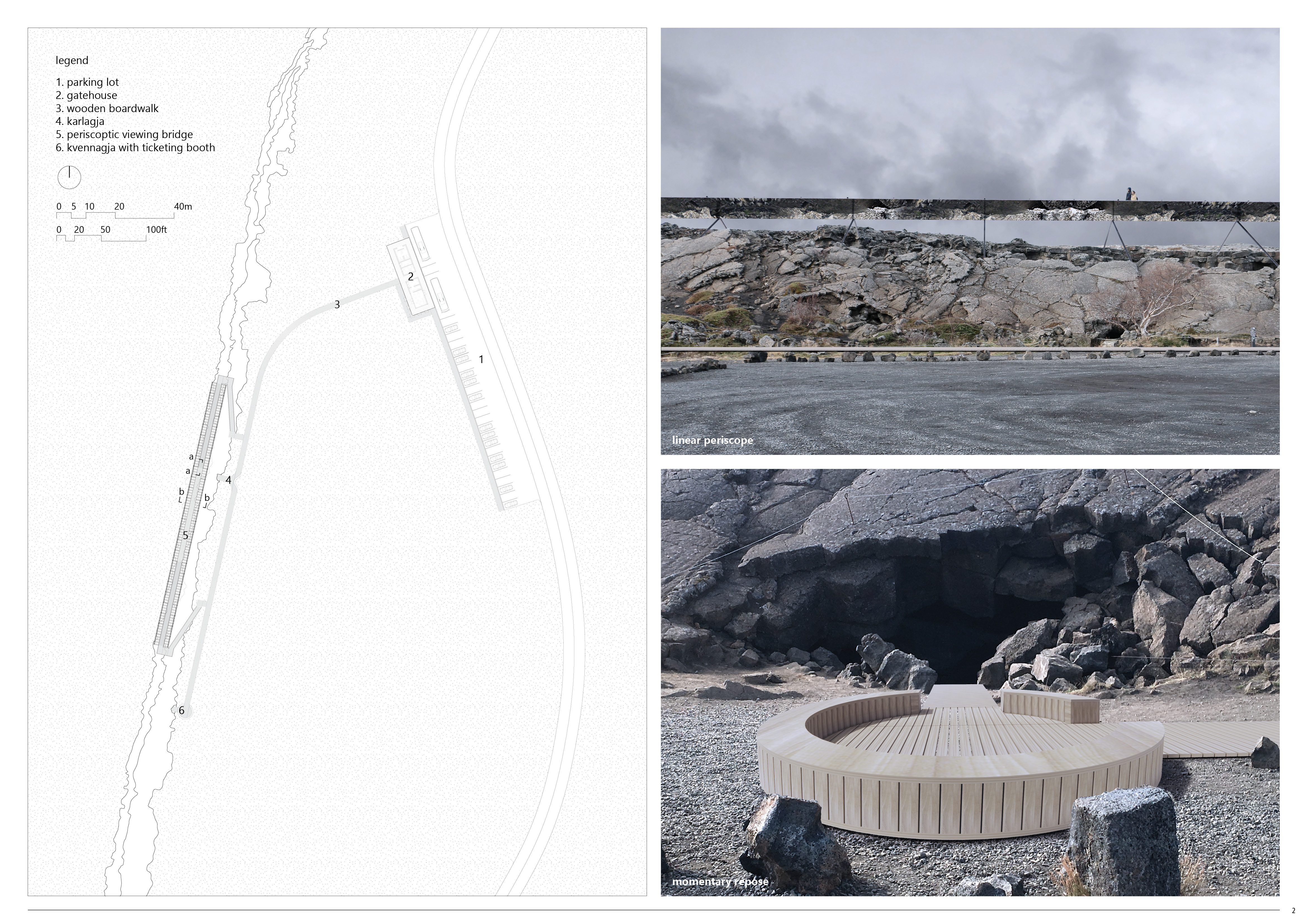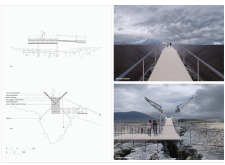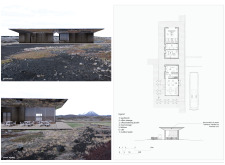5 key facts about this project
At the heart of the project is an elevated wooden boardwalk that allows visitors to traverse the site while maintaining a respectful distance from the fragile landscape below. The structure cleverly incorporates a series of vantage points, providing opportunities for observation and contemplation of the surrounding fissures and formations. The architectural approach prioritizes the experience of users, facilitating a deeper connection to the land while promoting an understanding of its geological history.
The design includes several key components that enhance its functionality and aesthetic appeal. The central feature is the periscopic viewing bridge, which offers panoramic views while reflecting the surrounding environment through strategically placed mirrored surfaces. This innovative approach not only enhances the visual relationship between the structure and the landscape but also encourages visitors to engage in a dialogue with their surroundings. The elevated perspective transforms the act of observation into a shared experience, fostering a sense of community among users.
In addition to the viewing structures, the project includes a gatehouse that serves as an essential hub for visitors. This facility contains restrooms, cafés, and storage, ensuring that visitors are equipped for their exploration of the area. The design of the gatehouse reflects the principles of sustainability, integrating renewable energy solutions such as photovoltaics and water retention systems. This commitment to environmentally conscious design underscores the project's intention to minimize its ecological footprint.
The materiality of "A Periscopic Fracture" plays a significant role in its overall expression. Corten steel panels, known for their weathered and rust-like appearance, are used to create a visual connection with the surrounding geological features. These materials are complemented by wood decking that provides warmth and comfort to visitors. The use of corrugated metal sheets for roofing emphasizes functionality while maintaining a cohesive design language throughout the project. The crisscrossed steel structure that supports the elevated pathways is both robust and visually appealing, reflecting the careful attention to detail in the design process.
One of the unique design approaches of this project is its ability to blend outdoor exploration with architectural intervention. By elevating the pathway above the terrain, the design minimizes disturbance to the fragile ecosystem while giving visitors a new perspective on the landscape. The circular wooden seating areas incorporated along the pathway provide spaces for visitors to gather, reflect, and share their experiences, further enhancing the communal aspect of the project.
The thoughtful integration of architectural ideas within "A Periscopic Fracture" highlights the relationship between design and its geographical context. The project not only serves its functional purpose but also stands as a testament to the beauty and complexity of Iceland’s unique environment. By encouraging a deeper exploration of Myvatn’s geological features, the design successfully invites visitors to engage with the landscape in meaningful ways.
For those interested in delving further into the intricacies of this project, exploring the architectural plans, sections, and designs will provide valuable insights into the underlying concepts and aesthetics. The careful attention to the relationship between built structures and natural environments invites an ongoing conversation about the role of architecture in enhancing our understanding of the world around us. For a more thorough examination of "A Periscopic Fracture," it is encouraged to review the attached presentations and documentation to fully appreciate the architectural intentions and outcomes present throughout the project.


