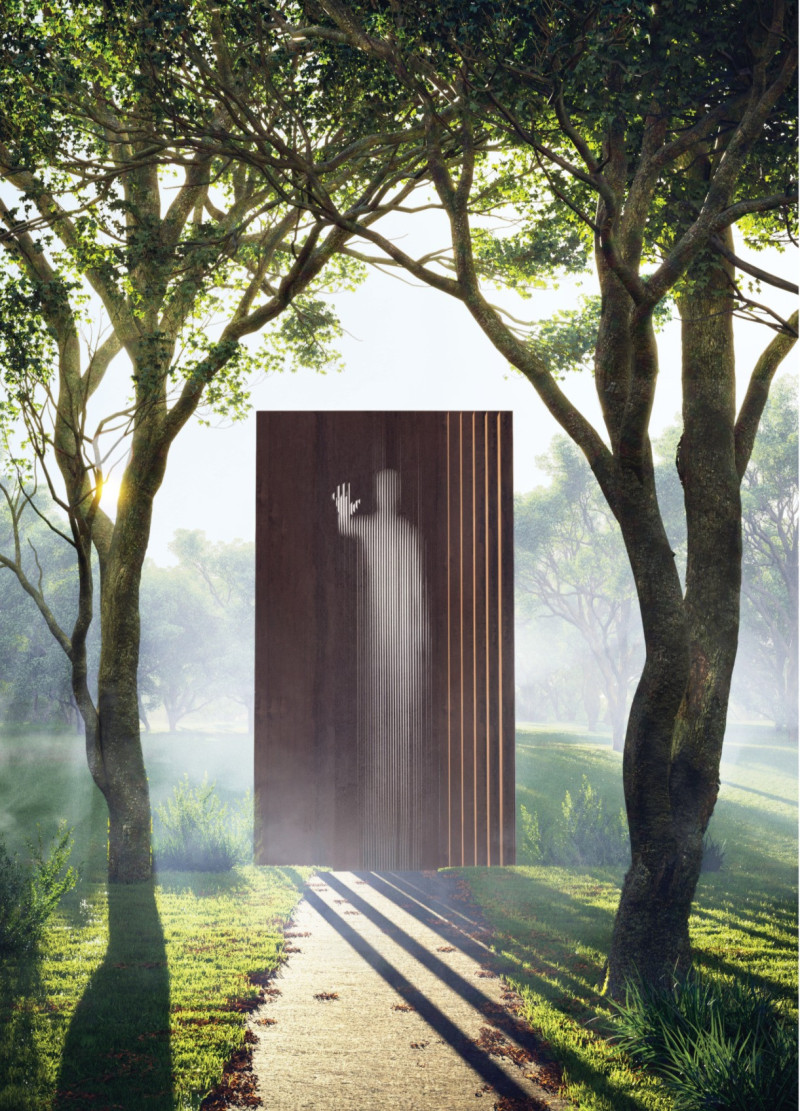5 key facts about this project
The fundamental representation of the Katyn Memorial lies in its ability to evoke the pain of the past through its physical form and spatial arrangement. The design features a series of slender, vertical columns constructed from Corten steel, standing as metaphoric scars that reflect the emotional injuries inflicted on those who suffered during this tragic event. The arrangement of these columns creates pathways that guide visitors through the space, fostering an experience that transcends mere observation and invites personal reflection.
In essence, the memorial functions as both an educational tool and a contemplative environment. Informational panels integrated within the space provide context about the Katyn massacre, ensuring that visitors understand the historical significance of their experience. This aspect of the design encourages visitors not only to remember the past but also to engage with it actively, promoting awareness and understanding of this poignant chapter in history.
Key components of the memorial include the interplay between the Corten steel columns and the surrounding natural landscape. The choice of Corten steel is particularly meaningful; it is known for its ability to develop a weathered patina over time, symbolizing endurance and the passage of time. This material choice enhances the memorial’s narrative, as it visually embodies the scars of history while integrating harmoniously with its environment.
Another notable feature is the interaction of light within the memorial space. The design incorporates elements of transparency through the strategic use of glass, allowing light to filter through, creating a soft, reflective ambiance. This blend of light and shadow further enriches the visitor’s experience, evoking emotional responses while maintaining an atmosphere of dignity and reverence.
The arrangement of the columns not only serves as a physical representation of individual memories but also encourages a dynamic interaction among visitors. As people walk among the columns, their perspectives shift, creating a parallax effect that invites contemplation from various viewpoints. This design approach fosters connection, allowing visitors to engage meaningfully with the memorial and each other.
In addition to its aesthetic qualities, the memorial’s design respects the surrounding environment, making it an integral part of the landscape. The project promotes a sense of tranquility, with the natural elements enhancing the overall ambience. This thoughtful integration of architecture and nature facilitates a space for quiet reflection, where individuals can ponder the sacrifices made and the lessons learned from the past.
Unique design approaches characterize the Katyn Memorial, particularly in how the architects have thoughtfully utilized materials and spatial dynamics to convey the project’s intended message. By inviting visitors into a space that prompts reflection and interaction, the memorial not only stands as a tribute to the victims but also embodies a broader narrative about resilience, remembrance, and the human experience.
For those interested in exploring the architectural designs further, reviewing architectural plans, sections, and ideas will provide deeper insights into the conceptual and functional elements of this significant project. By examining these components, one can appreciate how the design not only honors a tragic history but also engages contemporary audiences in a dialogue about memory and memorialization.























