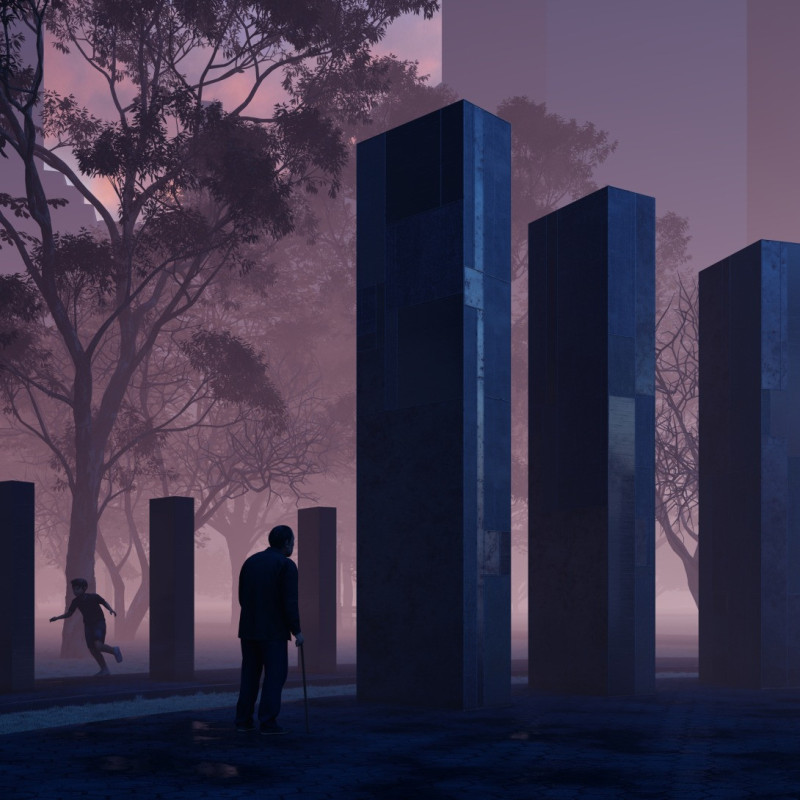5 key facts about this project
At its core, the project represents a dual narrative—one of acceptance and another of constraint. This distinctive approach embodies the struggles between societal norms and the individuals who inhabit them. The design comprises two parallel paths that symbolize these diverging journeys, inviting an exploration of the complexity underlying individual identities within a collective society. The selected site within Battery Park adds significant context, showcasing the juxtaposition of history and modern urban life, effectively framing the project in a setting that speaks to ongoing discussions around acceptance.
The architectural form of "Sowing Misfits" primarily consists of tall, vertical columns crafted from Corten steel, arranged in a circular formation. This spatial organization enhances the memorial's communal atmosphere, while also suggesting a sense of standing together in the face of adversity. The solid, weathered appearance of Corten steel not only assures durability but also evokes a dialogue about resilience, drawing a parallel between the material's properties and the themes of endurance within the narratives being portrayed. Complementing the steel, glass elements are thoughtfully integrated throughout the design, offering reflective surfaces that promote interaction and enhance the emotional experience of the memorial.
Concrete forms the foundational structure of the project, ensuring stability while subtly reinforcing the message of persistence. Additionally, wooden elements introduce an organic warmth, creating an inviting environment that encourages visitors to engage with the space intimately. This combination of materials is not just practical but also deeply symbolic, reflecting the tensions between individual expression and societal expectations.
The design of the path through the memorial is intentionally non-linear, allowing for an immersive experience that mirrors the complexity of navigating societal norms. As visitors traverse the space, they encounter varying heights and dimensions among the columns, which culminate in larger structures representing an acknowledgment of lost potentials and the tribute to those who faced persecution. The careful modulation of scale throughout the design underscores the journey from anonymity to recognition, encapsulating the struggle for visibility and acceptance.
One of the unique aspects of "Sowing Misfits" lies in its ability to provoke thoughtful dialogue through an engaging architectural approach. By integrating multiple perspectives within the design, the memorial fosters a sense of participation, inviting users to not only observe but actively contemplate their role in the narrative. Unlike traditional memorials that may focus solely on commemoration, this design approach emphasizes interaction, encouraging visitors to engage with the themes of individualism and conformity on a personal level.
To fully appreciate the architectural depth and intricate details of "Sowing Misfits," readers are encouraged to explore the project presentation further. This exploration can provide insights into architectural plans, sections, and designs that showcase the thought process behind this meaningful project. This memorial serves as a vital reminder of the importance of individual identities in shaping our collective future, urging viewers to reflect on their own relationships with societal norms and acceptance as they navigate their paths.























