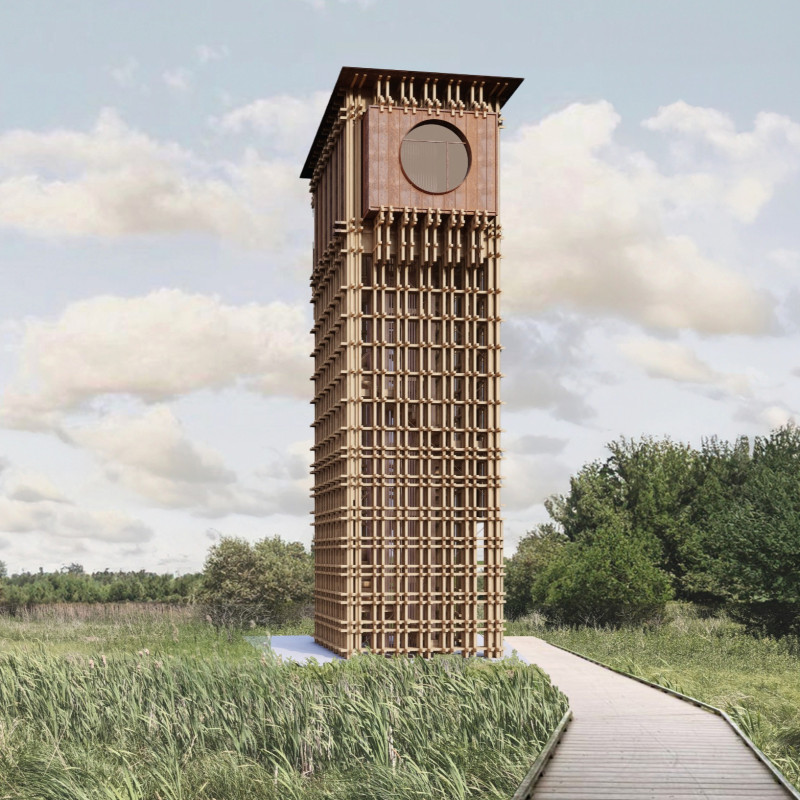5 key facts about this project
Design materials for the project were selected for their sustainability and local availability. The primary components include localized timber for the structure, Corten steel for detailing, glass for the circular windows, and concrete for foundational elements. The wooden facade not only imparts warmth but also aligns with the rustic context of the area. Corten steel's weathered appearance complements the organic materials and enhances durability. The extensive use of glass maximizes natural light and offers expansive views, effectively blurring the boundaries between interior and exterior spaces. The concrete base provides stability while maintaining a lightweight aesthetic.
The unique design of Silver Lake Tower lies in its structural composition. The building features a three-joint grid facade interwoven with corner beams, producing a distinctive silhouette. The observation platform, accessible via a wooden staircase or elevator, covers approximately 12 square meters at a height of 12 meters, providing visitors with unobstructed views of Silver Lake. This integration of functional design elements with aesthetic consideration distinguishes the project from typical architectural designs by reinforcing its connection to the landscape.
Architectural plans for the Silver Lake Tower illustrate the thoughtful arrangement of spaces that prioritize movement and interaction. Elements such as clear circulation paths enhance accessibility and engagement. The tower embodies a blend of community and sustainability within its architecture, providing a space for reflection and gathering while encouraging visitors to appreciate the natural surroundings. The project reflects the potential of architecture to enrich the social and environmental fabric of a location.
To explore further details regarding architectural designs, plans, and sections of the Silver Lake Tower, engage with the project presentations available that delve deeper into the innovative architectural ideas that define this project.


























