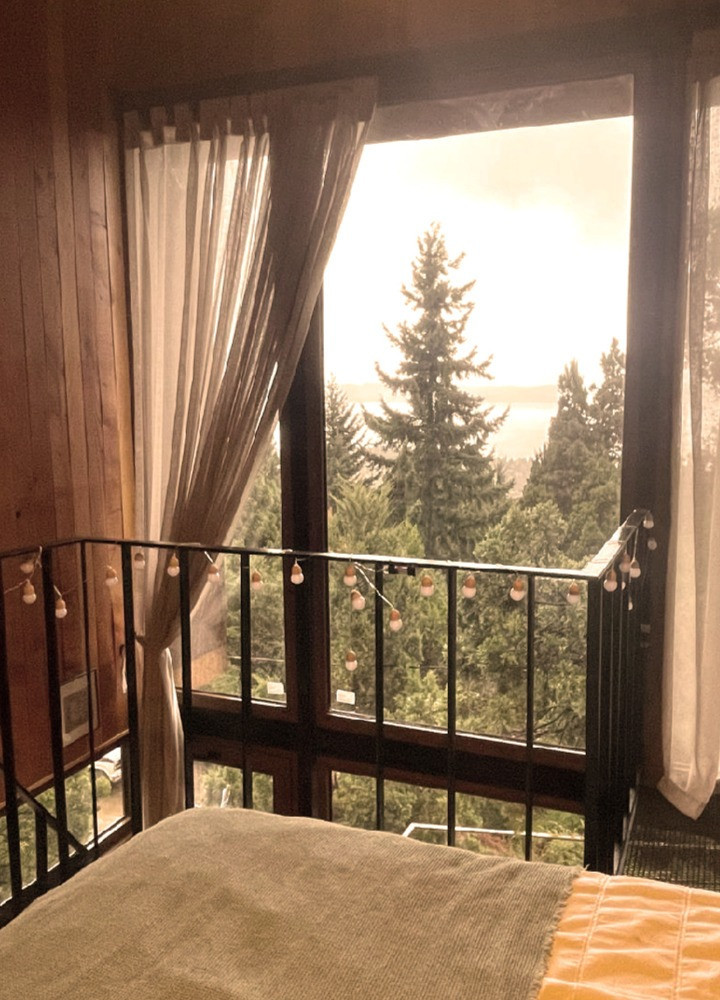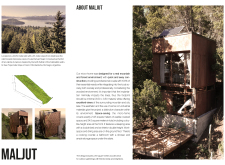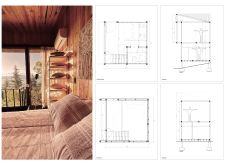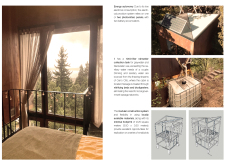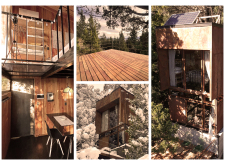5 key facts about this project
## Overview
Maljut is a micro-home situated on a 20 by 50-meter plot with a 33-meter slope near Lake Nahuel Huapi in Bariloche, Rio Negro, Argentina. Designed as part of a series of ten cabins inspired by the Sefirah of the Kabbalistic tree, the project emphasizes sustainable practices, functional design, and community ties while minimizing environmental impact.
## Site Context and Concept
### Geographical Location and Design Intent
Strategically located to take advantage of panoramic views, the design responds effectively to the site's geographical and climatic conditions. The structure has a compact footprint of 3.50 meters by 3.50 meters, which ensures minimal disruption to the landscape while maximizing space usability. The overarching concept transforms the cabin into a community micro-home that functions as a venue for social and professional interaction, establishing a harmonious relationship between human occupation and the natural setting.
## Architectural Design Elements
### Layout and Spatial Functionality
Maljut’s design optimizes space for comfort and practicality. The interior encompasses a total area of 21.25 square meters of covered space, complemented by 24.5 square meters of vertical space. The ground floor features an open living area, inclusive of a dining and cooking counter alongside a bathroom, while the upper level accommodates a sleeping area with integrated storage solutions, ensuring a cozy retreat within a small footprint.
### Material Selection
Material choice significantly influences Maljut's character and environmental performance. Locally sourced wood enhances interior warmth and provides natural insulation, while Corten steel on the exterior offers a weathered aesthetic that complements the rustic surroundings. The use of recycled and non-industrial materials contributes to the cabin's distinctive identity while reducing its ecological footprint.
## Sustainability Features
### Energy and Water Management Systems
Maljut prioritizes energy autonomy through the incorporation of photovoltaic panels and battery accumulators for self-sufficiency. A 1,000-liter rainwater collection system supports greywater and blackwater needs, complemented by nitrifying beds and biodigesters for waste management, facilitating off-grid living without municipal connections.
### Modular Construction Approach
The design incorporates modular elements, allowing adaptability across various small plots. This construction system promotes flexibility in responding to different site conditions while preserving ecological integrity, making it suitable for replication in similar environments.
## Unique Aspects
Maljut distinguishes itself through its sustainable awareness, innovative spatial solutions, and commitment to community interaction. The architectural aesthetic blends rustic and modern elements, with the striking Corten steel façade contrasting against the natural backdrop. Extensive glazing enhances the visual connection to the landscape, while a 16-square-meter wooden deck encourages social gatherings among residents.
Through its focus on minimalist design and ecological considerations, this project serves as a reference point for future micro-home developments in harmony with their natural surroundings.


