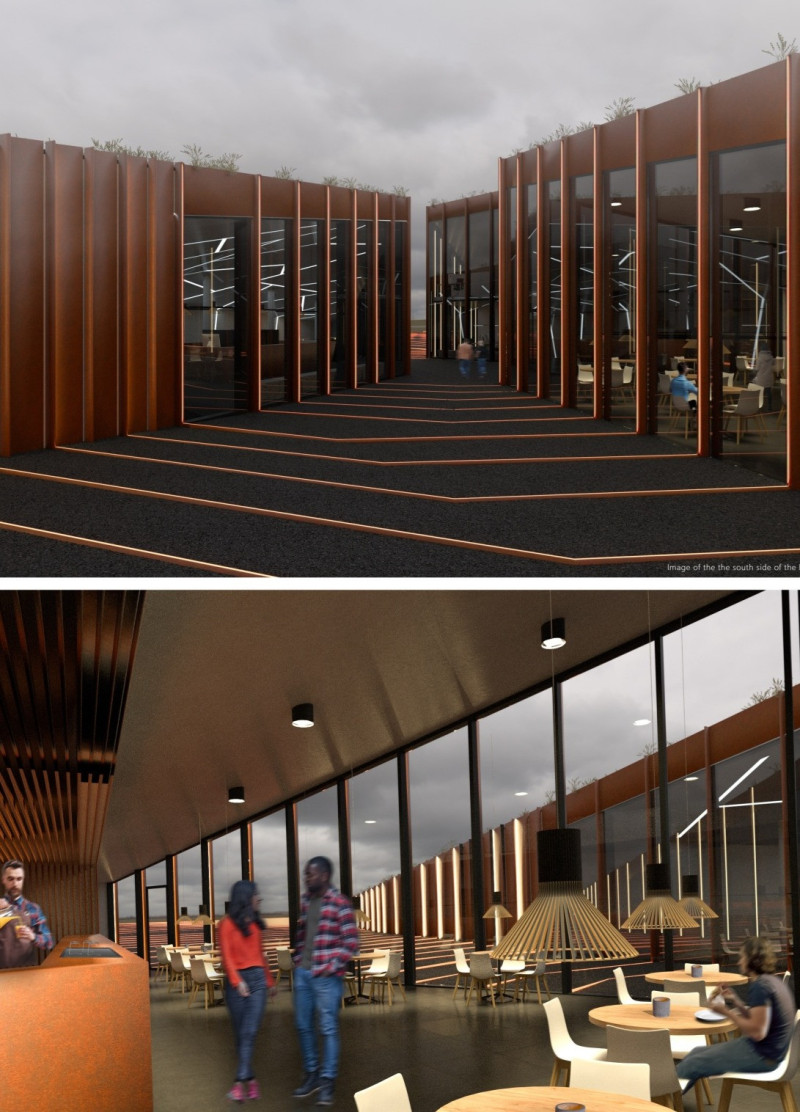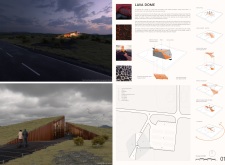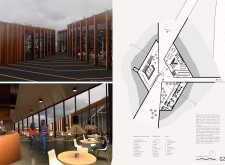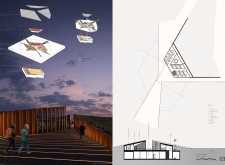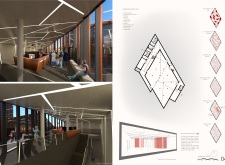5 key facts about this project
The building’s layout facilitates movement through its designated zones, ensuring an efficient flow for visitors and staff. Its configuration allows for diverse programming while maintaining a cohesive architectural identity. The design adopts an ethos of integration with the landscape, promoting a symbiotic relationship between the architecture and natural elements.
Materiality and Design Hybridization
Distinct aspects of the Lava Dome project include its material selection and design approaches that accentuate its purpose. Corten steel forms the primary cladding material, providing a weathered aesthetic that harmonizes with the colors of the geological site while ensuring durability. The extensive use of glass in the façade enhances visibility and connection with the surrounding landscape, allowing natural light to penetrate deep into the interior spaces, which contributes to energy efficiency.
The roofing system incorporates green architecture principles with low-maintenance native plants, fostering biodiversity while also contributing to the building's thermal performance. The architectural design reflects the fluidity of volcanic processes, employing angular forms and structured surfaces to create a visually dynamic appearance.
Functional Spaces and Visitor Experience
Each section of the Lava Dome fulfills a specific role. The exhibition area showcases geological displays and historical context relevant to the volcanic region, while dedicated office spaces for staff operations are strategically positioned to remain accessible yet discrete. The café provides a place for relaxation, allowing visitors to enjoy scenic views and connect with the environment.
A key feature of the design is how it prioritizes visitor experience through thoughtful spatial organization and the incorporation of natural light. This approach not only enhances the interpretative experience but also engages visitors in the educational aspect of the project. The building is designed to resonate with its context, ensuring that it serves as both an architectural statement and a valuable educational resource.
For a more comprehensive exploration of the architectural plans, architectural sections, and architectural designs that define the Lava Dome, interested readers are encouraged to delve deeper into the project presentation, where further details and insights await. This allows for a greater appreciation of the architectural ideas and technical decisions that shape the project, reflecting its unique characteristics and objectives in embracing the site’s geological heritage.


