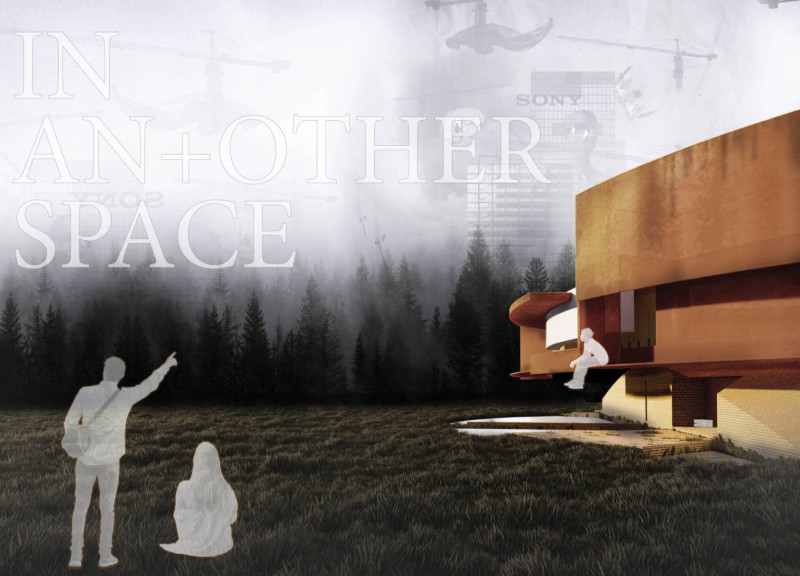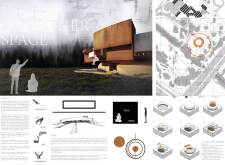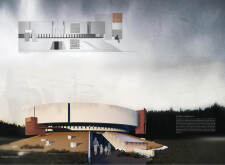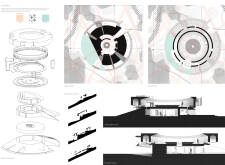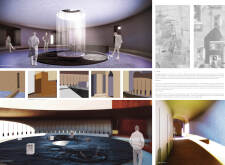5 key facts about this project
The design comprises a blend of geometric shapes and organic forms, yielding a dynamic spatial arrangement. Heavy usage of materials such as concrete, brick, corten steel, and glass offers textural variety and reinforces the project’s relationship with its environment. Key features include expansive cantilevered sections that not only enhance aesthetic appeal but also extend indoor spaces into the natural landscape.
One of the notable aspects of this project is its exploration of symbolic meanings within architecture. Circular elements are strategically incorporated, representing themes of unity and continuity, which are crucial in conveying the project's conceptual focus on reflection and community. The arrangement of spaces allows for both individual contemplation and collective interaction, accommodating various functions that range from exhibitions to gatherings.
Interior spaces are designed with intentional fluidity, promoting navigation between different areas. Natural light is a significant component, with well-placed windows and skylights that create a dynamic interplay throughout the day. Water features within the site amplify the reflective quality of the environment, encouraging visitors to engage with both the physical and the symbolic aspects of the architecture.
The project stands out for its emphasis on sustainability. By integrating native vegetation into the landscaping, it reduces ecological impact while supporting local biodiversity. This environmentally conscious approach aligns with contemporary architectural standards, making it a relevant case study in today’s context of sustainable design.
Exploring the architectural plans, sections, and detailed designs of "In Another Space" reveals further intricacies of this project. For those seeking to deepen their understanding of its architectural ideas and innovative approaches, reviewing these details will provide valuable insights into the design process and outcomes.


