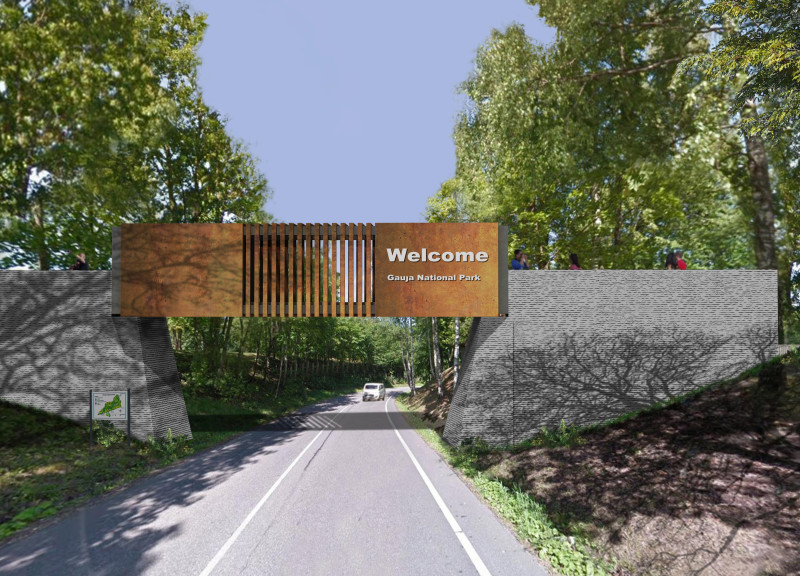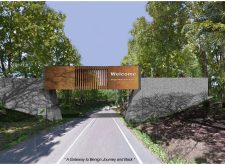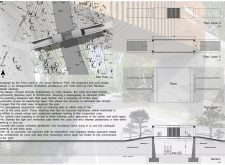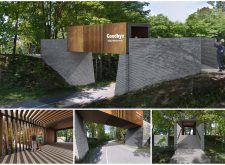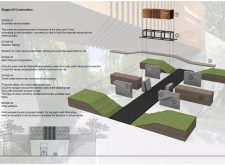5 key facts about this project
The entrance structure is defined by its cubic shapes and flat roofing, skillfully employing mild steel and Corten steel to create a sense of modernity grounded in regional context. Concrete retains the walls while wooden finishes provide warmth to the interior spaces, creating a welcoming atmosphere. The design considers pedestrian flow and vehicle access, with wider pathways for foot traffic and a drive-through area, allowing for multifaceted use.
Material selection is pivotal to the project's success. The use of Corten steel for cladding evolves visually over time, harmonizing with the landscape and ensuring durability. Mild steel forms the structural framework, providing resilience, while locally sourced sandstone contributes contextual relevance. The careful choice of materials reflects the project's commitment to sustainability and local identity.
A unique aspect of this project is its cantilevered design, which extends outward to create an overhang. This feature enhances the spatial experience by allowing for sheltered areas beneath the structure, facilitating visitor interactions even during inclement weather. Additionally, landscaped ramps for pedestrian accessibility are integrated, aligning with the overall intention to create a seamless transition between the entrance and the park.
The architectural plan prioritizes visual connectivity, with expansive views that draw attention to the surrounding forest and rocky terrain. The integration of internal and external spaces allows visitors to appreciate nature from both the interior and exterior, enriching the overall experience. Architectural design elements such as slatted wood screens and open spaces contribute to the project's functionality while preserving a human scale.
In this project, the architects have developed a design that addresses functional requirements while maintaining a strong connection to the landscape. The structure’s material attributes, unique geometric approach, and consideration for visitor experience distinguish it from typical entrances found in similar contexts.
For those interested in gaining deeper insights into this project, including architectural plans and sections, a thorough review of the design documents is encouraged. Explore the architectural ideas and detailed designs that encapsulate the thoughtful innovation behind this entry structure for Gauja National Park.


