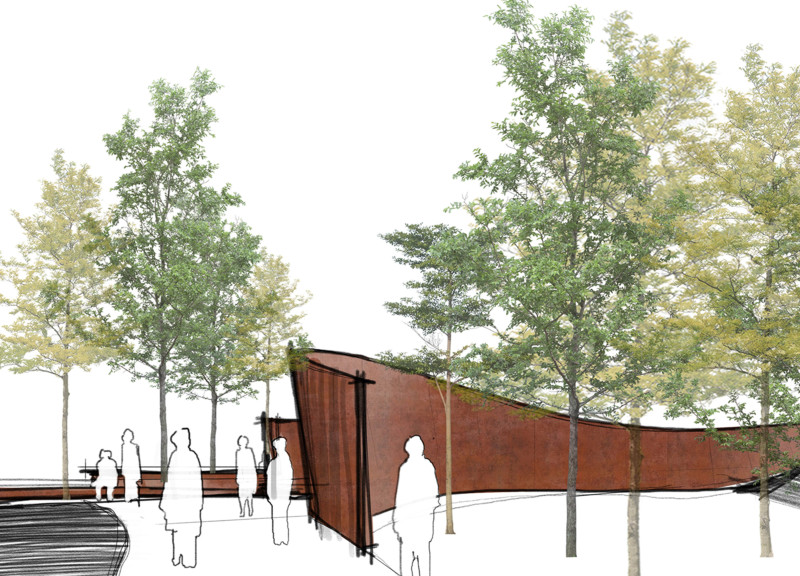5 key facts about this project
Spatial Layout and Function
The spatial organization of the Forest Flux project encompasses a main central pathway constructed from Corten steel. This elevated walkway meanders through the site, allowing users to navigate the area while experiencing a connection to the forest. The innovative use of cantilevered elements provides viewing points that overlook the natural landscape, enabling users to engage with their surroundings from various perspectives.
The project includes interactive stations that serve educational purposes, providing insights into local ecology while encouraging active participation. Seating areas offer rest points, strategically placed near significant views or under shaded foliage, promoting contemplative experience in nature. The integration of preserved tree canopies within the design ensures that the natural environment remains a prominent feature, contributing to the aesthetic value and ecological health of the site.
Unique Design Approaches
A distinguishing characteristic of the Forest Flux project is its emphasis on fluidity within architectural design. The winding pathways and organic forms are carefully curated to reflect natural elements, creating a sense of movement and exploration. This approach is evident in the lightweight structural framework, which minimizes material use while maintaining strength and stability.
A notable aspect of the design lies in the intentional integration of local flora and existing trees within the architectural framework. This practice not only enhances biodiversity but also creates a seamless transition between the built environment and the natural landscape. Ground materials such as polished timber and concrete are selected for their durability and reduced environmental impact, reinforcing the project's commitment to sustainability.
Innovative use of Corten steel allows the structure to blend with its surroundings, developing a weathered appearance that contributes to the overall character of the site. This material choice supports an aesthetic that resonates with the lines and textures of the forest, effectively reducing visual disruption.
As you explore the Forest Flux project presentation, review detailed architectural plans, sections, and designs to gain a comprehensive understanding of its innovative approaches and thoughtful design outcomes. Insights into the project's architectural ideas reveal the potential of combining functionality with a deep respect for the environment.


























